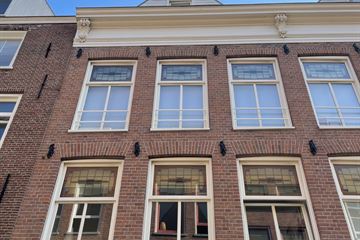
Description
Stunning double upper house (approx. 84 m2) located on private land, situated on the second - and third floor. The double upper house features a spacious living/dining area with open kitchen, two bedrooms and a luxurious bathroom.
Location:
The apartment is located in a quiet spot in the heart of Amsterdam between the Haarlemmerstraat and the Brouwersgracht. The ring of canals, the Noordermarkt and the Haarlemmerdijk (largely closed to motorized traffic) with many special stores, restaurants, an organic market on Wednesdays and a monumental cinema are within walking distance.
The many museums in the historic center of Amsterdam, as well as the famous shopping streets such as Kalverstraat and P.C. Hooftstraat, can be reached on foot or by bicycle. Several streetcar stops and Central Station are nearby.
Accessibility and parking:
The property is easily accessible by car, the parking garage on the Haarlemmerplein offers a solution and in the surrounding streets you can always find a (payable) parking space. Residents can apply for a parking permit. For more information and possible waiting times we refer to the website of the City of Amsterdam.
Layout:
Ground floor: communal entrance with staircase to the apartment, private entrance on the second floor. Internal staircase access to the second floor.
Second floor: direct access to the spacious living/dining area with open kitchen and separate toilet. The spacious living / dining area is located at the front of the apartment, the living room is equipped with a stylish gas fireplace, practical tilt-and-turn windows with double glazing, and stylish stained glass elements in the separate skylight. The modern open kitchen and toilet are located at the rear of the apartment. The kitchen has a black stone worktop, high gloss white practical storage drawers and built-in appliances such as a fridge-freezer combo, an oven/microwave, an extractor system, a gas stove and a dishwasher.
The entire apartment has a stylish cast floor and is heated by radiators.
Third floor: Through the internal staircase is directly accessible to the bathroom, which is equipped with a walk-in shower, a corner bathtub, a double sink cabinet with luxury built-in faucets and toilet. Both bedrooms are accessible through the bathroom. The first bedroom is located at the front of the apartment and the second is located at the rear of the apartment. From the bathroom is a closet for the washer and dryer connections.
The home has an energy label C, and is located on OWN LAND. NO GROUND LEASE!
VvE and service:
The VvE is in formation and the monthly service charges are yet to be determined based on the share in the division deed.
Purchase Deed and Particulars:
In the deed of sale, on behalf of the seller, an age and a non-self-occupation clause are included (seller has never lived in the sold property).
Details
* Smooth double upper house;
* Living area 83.77 m2 (NEN 2582 Certificate of measurement available);
* Own land;
* Spacious living / dining room with open kitchen;
* Modern bathroom;
* Entire house with a cast floor;
* VvE is in formation;
* Service costs to be determined;
* Energy label C, valid until March 2025;
* Old age and non-self-occupancy clause applies;
* Completion in negotiation.
Asking price: € 669.000- costs for the buyer.
Has the apartment attracted your attention and would you like to come by for a viewing?
Please make an appointment by calling 020-6240363.
This information has been compiled by us with due care. However, no liability is accepted for any incompleteness, inaccuracy or otherwise, or the consequences thereof. All dimensions and surface areas stated are indicative only. The buyer has his or her own duty of investigation into all matters of importance to him or her. With regard to this property the real estate agent is advisor to the seller. We advise you to use an expert (NVM) real estate agent to guide you through the purchase process. If you have specific wishes regarding the property, we advise you to make these known to your buying broker in good time and to do your own research on this matter. If you do not engage an expert representative, you should consider yourself expert enough by law to be able to oversee all matters of importance.
Features
Transfer of ownership
- Last asking price
- € 669,000 kosten koper
- Asking price per m²
- € 7,964
- Status
- Sold
Construction
- Type apartment
- Upstairs apartment (apartment)
- Building type
- Resale property
- Year of construction
- Before 1906
- Specific
- Protected townscape or village view (permit needed for alterations)
- Type of roof
- Gable roof covered with roof tiles
Surface areas and volume
- Areas
- Living area
- 84 m²
- Volume in cubic meters
- 280 m³
Layout
- Number of rooms
- 3 rooms (2 bedrooms)
- Number of bath rooms
- 1 bathroom and 1 separate toilet
- Bathroom facilities
- Double sink, walk-in shower, bath, toilet, and washstand
- Number of stories
- 2 stories
- Located at
- 3rd floor
- Facilities
- Mechanical ventilation and TV via cable
Energy
- Energy label
- Insulation
- Double glazing and floor insulation
- Heating
- CH boiler and gas heater
- Hot water
- CH boiler
- CH boiler
- Kombi Kompakt HRE (gas-fired combination boiler from 2015, in ownership)
Cadastral data
- AMSTERDAM L 9885
- Cadastral map
- Ownership situation
- Full ownership
Exterior space
- Location
- Alongside a quiet road and in centre
Parking
- Type of parking facilities
- Paid parking, public parking and resident's parking permits
VVE (Owners Association) checklist
- Registration with KvK
- Yes
- Annual meeting
- No
- Periodic contribution
- No
- Reserve fund present
- No
- Maintenance plan
- No
- Building insurance
- No
Photos 25
© 2001-2024 funda
























