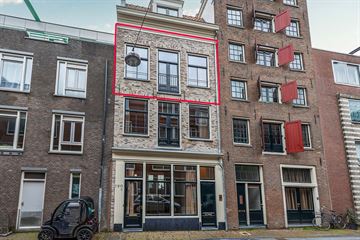
Description
Bright one bedroom apartment with high beamed ceilings and two French balconies in the quiet part of the cozy Bloemstraat near the Lijnbaansgracht.
The building at Bloemstraat 190 was newly built in 2015/2016 in historic style so that it fits in with the monumental warehouse that stands next to it. The property has just been split into four apartments and the second floor property is now for sale.
Classification:
Entrance door on the street which gives access to a beautifully finished stairwell.
Landing on the second floor, meter cupboard, entrance door to the house, hallway, toilet.
Bathroom with granite floor, a bath, wide shower, a sink and a towel radiator.
Large bedroom at the rear of the building with patio doors and views of the courtyard.
Living room with open kitchen and a French balcony with patio doors and two large windows, the ceiling height is 2.65 meters and thick oak beams give it a lot of atmosphere.
Modern kitchen with granite counter top, dishwasher, fridge/freezer, microwave, gas hob and extractor hood.
Characterize:
- Own ground
- Energy label A
- New construction from 2015
- Underfloor heating throughout the house
- Oak floor throughout the house
- New VVE with professional manager
Features
Transfer of ownership
- Last asking price
- € 585,000 kosten koper
- Asking price per m²
- € 11,038
- Status
- Sold
- VVE (Owners Association) contribution
- € 106.00 per month
Construction
- Type apartment
- Upstairs apartment (apartment)
- Building type
- Resale property
- Year of construction
- 2015
- Specific
- Protected townscape or village view (permit needed for alterations)
- Type of roof
- Flat roof covered with asphalt roofing and roof tiles
Surface areas and volume
- Areas
- Living area
- 53 m²
- Volume in cubic meters
- 177 m³
Layout
- Number of rooms
- 2 rooms (1 bedroom)
- Number of bath rooms
- 1 bathroom and 1 separate toilet
- Bathroom facilities
- Shower, jacuzzi, bath, underfloor heating, and sink
- Number of stories
- 1 story
- Located at
- 3rd floor
- Facilities
- French balcony, mechanical ventilation, and TV via cable
Energy
- Energy label
- Insulation
- Roof insulation, triple glazed, double glazing, eco-building, partly double glazed, no cavity wall, mostly double glazed, energy efficient window, draft protection, insulated walls, floor insulation, completely insulated and secondary glazing
- Heating
- CH boiler
- Hot water
- CH boiler
- CH boiler
- HR (gas-fired combination boiler from 2015, in ownership)
Cadastral data
- AMSTERDAM L 9942
- Cadastral map
- Ownership situation
- Full ownership
Exterior space
- Location
- In centre and in residential district
- Balcony/roof garden
- French balcony present
Parking
- Type of parking facilities
- Paid parking, public parking and resident's parking permits
VVE (Owners Association) checklist
- Registration with KvK
- Yes
- Annual meeting
- No
- Periodic contribution
- Yes (€ 106.00 per month)
- Reserve fund present
- No
- Maintenance plan
- Yes
- Building insurance
- Yes
Photos 26
© 2001-2024 funda

























