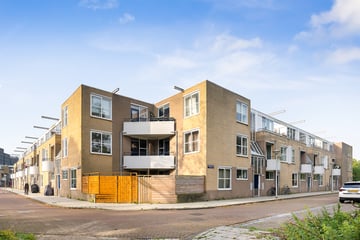
Description
This apartment is ideal for starters on the housing market! It has a lot of potential but still requires some TLC. Think of a neat kitchen that inspires you to cook, a living room where comfort and space go hand in hand, a bedroom that gives you direct access to your own outdoor paradise and a bathroom that feels like a private spa thanks to the corner bath. This is the opportunity to realize your dream of living. Contact us as soon as possible to schedule a viewing!
Terrasdorp, the neighborhood where this apartment is located, is an oasis of peace with all city amenities within easy reach. Here you can enjoy cozy cafes, local shops and spacious parks. Moreover, the accessibility is excellent, both by public transport (bus stops) and by car via a highway (A10).
Apartment
A central entrance provides access to this apartment with potential. Upon entering you are welcomed by a spacious hall, which leads you to a closet, the bedroom, the bathroom and the kitchen.
The kitchen is simple but offers plenty of options. Equipped with white kitchen cabinets with matching white handles and a sleek aluminum kitchen top, this space is ready for all your culinary adventures.
The living room, which you enter through the kitchen, is spacious and bright and offers plenty of space for a sitting and dining area. Here you can endlessly enjoy movie nights, intimate dinners or just a pleasant evening with friends and family.
You will also find an oasis of peace in the bathroom. This is equipped with a corner bath, a sink, a radiator and a fixed toilet. The cream-colored wall tiles and light floor complete the picture.
The bedroom offers a unique advantage: direct access to the backyard. Furthermore, there is enough space in the bedroom for your wardrobe, for example.
Outdoor space
Although the garden requires some modernisation, it provides a perfect base for lounging and dining, surrounded by the privacy afforded by the wooden fences.
On the ground floor you have access to a handy storage room. With over 4 m2 of surface area, you can certainly store your bicycle(s) here.
Particularities
- ready-to-move-in starter apartment
- shopping center within walking distance
- own storage room
- spacious living room
- multiple public transport options nearby
- VVE is € 105 per month
VIEWINGS AND BIDS:
Viewings take place by appointment.
Bieden en wonen sells this home through a transparent bidding process.
All bids from prospective buyers are automatically recorded in an anonymized bid log. The bid log contains all bids with time of receipt and any reservations.
During the viewing we will inform you in detail about how our bidding procedure works.
You can view or download additional information on the Bieden en Wonen website.
Information about the bidding process is shown on the Biedenenwonen.nl website
This text has been compiled with the utmost care by our office based on the data and drawings provided to us by the seller. Therefore, we cannot provide any guarantees, nor can we accept any liability for this data in any way.
NEN-2580 standard:
Features
Transfer of ownership
- Last asking price
- € 235,000 kosten koper
- Asking price per m²
- € 5,000
- Status
- Sold
- VVE (Owners Association) contribution
- € 143.00 per month
Construction
- Type apartment
- Ground-floor apartment (apartment)
- Building type
- Resale property
- Year of construction
- 1983
- Specific
- Renovation project
- Type of roof
- Flat roof
Surface areas and volume
- Areas
- Living area
- 47 m²
- External storage space
- 4 m²
- Volume in cubic meters
- 150 m³
Layout
- Number of rooms
- 2 rooms (1 bedroom)
- Number of stories
- 1 story
- Located at
- Ground floor
Energy
- Energy label
- Insulation
- Double glazing
- Heating
- CH boiler
- Hot water
- CH boiler
- CH boiler
- Gas-fired from 2009, in ownership
Cadastral data
- AMSTERDAM AH 3867
- Cadastral map
- Ownership situation
- Ownership encumbered with long-term leaset (end date of long-term lease: 29-09-2034)
Exterior space
- Garden
- Back garden
- Back garden
- 50 m² (10.00 metre deep and 5.00 metre wide)
- Garden location
- Located at the south
VVE (Owners Association) checklist
- Registration with KvK
- No
- Annual meeting
- Yes
- Periodic contribution
- Yes (€ 143.00 per month)
- Reserve fund present
- No
- Maintenance plan
- Yes
- Building insurance
- No
Photos 40
© 2001-2025 funda







































