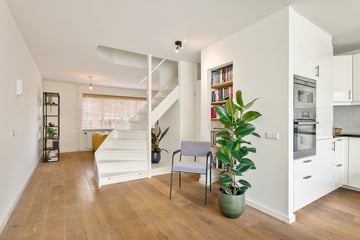
Description
Light and spacious maisonette of approximately 75m2 on the first and second floor of a building in the popular Oud West district. This nice house is ready to move into, but a second bedroom can also easily be created. The switch to perpetual leasehold has already been made. This is a well-insulated house as it has an energy label A.
Layout:
Entrance on the ground floor through the shared entrance. Front door of the apartment on the second floor that gives access to a hall with wardrobe and meter cabinet. From the hall there are doors to the bedroom and the bathroom with sink, shower and toilet. The spacious bedroom has an adjacent walk-in closet. You reach the living floor via the internal stairs. This floor is spacious and extra light due to the windows on both sides of the house. On this floor you will find a spacious living room, which is still cozy because it is separated on one side by the stairs from the rest of this floor. Next to the stairs is a second toilet. And on the west side of the apartment is the very spacious open kitchen/ dining room. The beautiful kitchen is timeless and fully equipped. Directly adjacent to the kitchen is the sunny west-facing balcony. There is a spacious internal storage between the kitchen and the living room. This floor has a beautiful oak floor and all windows throughout the house are double glazing. In the basement there is a separate storage room of 4m2.
A second bedroom can easily be created by simply placing a wall on the separation between the stairs and the living room. See also the alternative map.
Neighbourhood:
The Borgerstraat area is very popular and offers numerous amenities. The apartment is located in the trendy Oud-West, near the popular "De Hallen". You can easily do your daily shopping at the many shops on Kinkerstraat, Jan Pieter Heijestraat, Overtoom or at the Ten Kate market. In addition, there are plenty of restaurants and caterers nearby if you don't feel like cooking. For sports and relaxation, you can go to various gyms or in the Vondelpark.
Accessibility:
The location is easily accessible. By car you can reach the A-10 ring road via the Overtoom within 10 minutes. Parking is done through the permit system of the municipality of Amsterdam. The waiting time for a permit is currently 4 months. There are also various public transport options in the immediate area. Tram lines 1, 7, 17, 3 and 12, and bus lines 18 and 753, stop nearby. Moreover, Lelylaan, Sloterdijk and Central train stations are easily accessible.
Particularities:
- Living area of approximately 75 m² (NEN2580 report available);
- Equipped with double glazing;
- Energy label A;
- Central heating boiler (built in 2013);
- Healthy VvE (23 members) with professional management;
- Service costs VVE 161.31 per month;
- Located on leasehold land; the current period has been bought off until 2034, switch has already been made to perpetual leasehold; Canon from 2034 €555 per year + indexation.
- Possibilities to easily create an extra bedroom.
- Separate storage room of 4m2 in the basement
Disclaimer
We do not guarantee the completeness, accuracy or dating of the information used on this website and advise you if you are interested in one of the properties to contact us or to have your own real estate agent assist you. The non-binding information shown on this website has been compiled by us (with care) based on data from the seller (and/or third parties). We do not guarantee its accuracy or completeness. We advise you and/or your real estate agent to contact us if you are interested in one of our homes. We are not responsible for the content of the websites referred to.
Features
Transfer of ownership
- Last asking price
- € 495,000 kosten koper
- Asking price per m²
- € 6,600
- Service charges
- € 162 per month
- Status
- Sold
- VVE (Owners Association) contribution
- € 162.31 per month
Construction
- Type apartment
- Galleried apartment (apartment)
- Building type
- Resale property
- Year of construction
- 1981
- Type of roof
- Flat roof covered with asphalt roofing
Surface areas and volume
- Areas
- Living area
- 75 m²
- Exterior space attached to the building
- 9 m²
- External storage space
- 4 m²
- Volume in cubic meters
- 236 m³
Layout
- Number of rooms
- 3 rooms (1 bedroom)
- Number of bath rooms
- 1 bathroom and 1 separate toilet
- Bathroom facilities
- Shower, toilet, and sink
- Number of stories
- 3 stories
- Located at
- 2nd floor
- Facilities
- Passive ventilation system and TV via cable
Energy
- Energy label
- Insulation
- Roof insulation, double glazing and floor insulation
- Heating
- CH boiler
- Hot water
- CH boiler
- CH boiler
- Intergas (gas-fired combination boiler from 2013, in ownership)
Cadastral data
- AMSTERDAM T 6618
- Cadastral map
- Ownership situation
- Municipal ownership encumbered with long-term leaset
- Fees
- Bought off for eternity
Exterior space
- Location
- Alongside a quiet road and in residential district
- Balcony/roof terrace
- Balcony present
Storage space
- Shed / storage
- Built-in
- Facilities
- Electricity
- Insulation
- No insulation
Parking
- Type of parking facilities
- Paid parking, public parking and resident's parking permits
VVE (Owners Association) checklist
- Registration with KvK
- Yes
- Annual meeting
- Yes
- Periodic contribution
- Yes (€ 162.31 per month)
- Reserve fund present
- Yes
- Maintenance plan
- Yes
- Building insurance
- Yes
Photos 36
© 2001-2024 funda



































