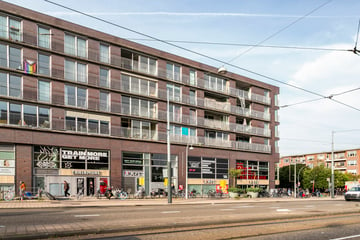
Description
AMSTERDAM!
Welcome to this spacious and modern apartment from 2003. The apartment is very energy-efficient with an energy label A! Because of its elevated position, the apartment is also very bright, and you have a fantastic view of the city. The property has two bedrooms and an option for a third bedroom. Furthermore, you have a spacious through-living room with an open kitchen, a sunny balcony, and plenty of storage space. In terms of amenities, you are also in a fantastic location. Amenities such as supermarkets, gyms, restaurants, parks, and public transportation are located in the immediate vicinity.
LAYOUT:
The apartment can be reached by elevator and stairs. Through the entrance, you enter the very spacious master bedroom, including a large wall of closets. The luxurious bathroom has a spacious walk-in shower with an elegant sink.
Via the stairs, you access the spacious and bright through-living room and dining room. You will also find the attractive, luxurious open kitchen, which provides access to a sunny balcony. The kitchen is equipped with various built-in appliances (including a dishwasher, refrigerator/freezer, oven, and a stovetop with integrated exhaust). Through the large windows at the front, you have a beautiful view of the city. The elevated location provides plenty of natural light and a spacious feeling. You also have access to a separate toilet and a bedroom. In the basement of the complex, you have access to an external storage space.
LOCATION:
The apartment is conveniently located in the vibrant and trendy Bos en Lommer, near Mercatorplein and Jan Evertsenstraat with numerous attractive shops and popular dining establishments. The well-known Westerpark, Rembrandtpark, and Erasmuspark are within walking distance, and there are various recreational facilities nearby, such as gyms and a swimming pool. For your daily groceries, you only need to step out the door to find multiple supermarkets, shops, and dining options.
ACCESSIBILITY:
Public transportation accessibility is excellent. With Amsterdam Sloterdijk station approximately a 10-minute bike ride from the apartment, you are connected to the entire city, including Schiphol. On Hoofdweg and Bos & Lommerplein, there are multiple bus and tram stops heading to destinations such as Amsterdam Sloterdijk, Amsterdam Central, and the Zuid-as business district. The property is also conveniently located in relation to the A-10 ring road, which can be reached by car within one minute.
PROPERTY SITUATION:
The property is located on 80 square meters of leasehold land, with the leasehold perpetually bought off.
OWNERS ASSOCIATION:
The "Association of Owners building "VvE Bos en Lommerplein in Amsterdam" is a professional and active VvE. The current contribution (service costs) is approximately €170.36 per month.
INDICATIVE DIMENSIONS (measured in accordance with NEN2580):
• Gross floor area of the apartment: 91.3 square meters.
• Usable living area: 79.5 square meters.
• Building-bound outdoor space: 6.5 square meters.
• External storage space: 12.6 square meters.
• Gross content of the apartment: 281.57 cubic meters.
PARTICULARITIES
• Year of construction: 2003
• Uniquely situated in the beloved Amsterdam West neighborhood
• Well insulated (energy label A)
• Heating and hot water via a central heating combination boiler, built in 2016
• Modern, luxurious open kitchen
• Convenient location with respect to various highways
• External storage in the basement, with ample storage space
• Notary: at the choice of the buyer, provided the purchase agreement is in accordance with the Model Ring at a notary in Greater Amsterdam.
• An agreement is only reached once both the private buyer and seller have signed a written purchase agreement.
• The seller reserves the right of acceptance.
Disclaimer:
All sales information has been compiled with the utmost care. We accept no liability for inaccurately obtained (oral) information, incompleteness, or any consequences thereof, and we expressly point out the buyer's legal obligation to conduct their own investigation.
Interested in this house?
Call on your own NVM buying agent immediately.
Your NVM buying agent represents your interests and saves you time, money, and worry.
You can find the addresses of fellow NVM buying agents on Funda.
Features
Transfer of ownership
- Last asking price
- € 585,000 kosten koper
- Asking price per m²
- € 7,312
- Status
- Sold
- VVE (Owners Association) contribution
- € 170.36 per month
Construction
- Type apartment
- Maisonnette (apartment)
- Building type
- Resale property
- Year of construction
- 2003
- Type of roof
- Flat roof covered with asphalt roofing
Surface areas and volume
- Areas
- Living area
- 80 m²
- Exterior space attached to the building
- 7 m²
- External storage space
- 13 m²
- Volume in cubic meters
- 282 m³
Layout
- Number of rooms
- 3 rooms (2 bedrooms)
- Number of bath rooms
- 1 bathroom and 1 separate toilet
- Number of stories
- 2 stories
- Facilities
- Elevator and mechanical ventilation
Energy
- Energy label
- Insulation
- Completely insulated
- Heating
- CH boiler
- Hot water
- CH boiler
- CH boiler
- Intergas compact HRE 24/18 (gas-fired combination boiler from 2016, in ownership)
Cadastral data
- SLOTEN NOORD-HOLLAND N 538
- Cadastral map
- Ownership situation
- Ownership encumbered with long-term leaset
Exterior space
- Location
- Alongside busy road, in residential district and unobstructed view
- Balcony/roof terrace
- Balcony present
Storage space
- Shed / storage
- Storage box
- Facilities
- Electricity
Parking
- Type of parking facilities
- Paid parking and resident's parking permits
VVE (Owners Association) checklist
- Registration with KvK
- Yes
- Annual meeting
- Yes
- Periodic contribution
- Yes (€ 170.36 per month)
- Reserve fund present
- Yes
- Maintenance plan
- Yes
- Building insurance
- Yes
Photos 32
© 2001-2025 funda































