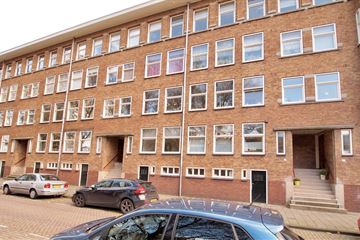
Description
Enjoy comfortable life in an ideal location near the bustling Westerpark! This charming three-room apartment on the third floor has a house-wide balcony, two bedrooms and a spacious living room with large windows. With an unobstructed, green view and no upstairs neighbors, you can live here in a wonderfully quiet environment.
The apartment is in an excellent location. The Westerpark is just a stone's throw away, while all urban conveniences are within easy reach. For your daily shopping there is an Albert Heijn around the corner, and for culinary excursions there are several attractive restaurants nearby, such as Westervilla, Abbey, Lupe and Bistro Bos. The Bos en Lommerplein, with a wide range of shops and dining options, is also easily accessible on foot.
You don't have to look far for relaxation and nature. In addition to the Westerpark, the Erasmus Park and Rembrandt Park are also quickly accessible for a refreshing walk or a picnic. The heart of Amsterdam, with iconic places such as Dam Square, is just a short bike ride away.
In terms of accessibility, you are in a perfect location here. With several tram and bus stops nearby, the rest of the city is within easy reach, and Sloterdijk Station is just a few minutes' bike ride away. From there, Schiphol Airport can be reached in just 14 minutes. Moreover, via the Haarlemmerweg you can easily reach the Ring A10, from where you can easily access the A2, A4 and A9 for further destinations.
This apartment combines the best of both worlds: a green, peaceful environment with the dynamics and amenities of the city within easy reach. A perfect place for those who want to enjoy city life with a touch of nature.
Good to know
* Living area: approx. 49 m2 (NVM measuring instructions available)
* Balcony: approx. 5 m2
* Storage room: approx. 6m2
* Top floor
* Top location
* Active VvE, monthly contribution € 93.53
* Leasehold bought off until 11/30/2058
* Purchase protection from the municipality of Amsterdam applies
* Delivery in consultation
The apartment
Enter the building through the communal entrance and reach the apartment on the third floor. Once inside, the hall leads you to all rooms. At the front you will find the spacious and inviting living room, where daylight flows generously through the three large windows. The L-shaped layout of the room provides enough space for a comfortable sitting room and dining area, ideal for both relaxation and cozy dinners.
The kitchen, located at the rear, is equipped with various appliances and has access to the wide balcony. A peaceful retreat where you can enjoy the morning sun in peace and quiet with a cup of coffee or tea.
The bedrooms are located on either side of the kitchen. Both are of a good size and have a practical built-in wardrobe. One bedroom has the connection for the washing machine and gives access to the balcony.
The bathroom is compact and equipped with a walk-in shower, toilet and sink. On the ground floor you have a spacious private storage room, perfect for storing bicycles or storing extra items.
This apartment combines functionality with a cozy atmosphere, making it an ideal urban home for anyone looking for comfort and convenience in a lively environment.
Features
Transfer of ownership
- Last asking price
- € 350,000 kosten koper
- Asking price per m²
- € 7,143
- Status
- Sold
- VVE (Owners Association) contribution
- € 93.53 per month
Construction
- Type apartment
- Upstairs apartment (apartment)
- Building type
- Resale property
- Year of construction
- 1934
Surface areas and volume
- Areas
- Living area
- 49 m²
- Exterior space attached to the building
- 5 m²
- External storage space
- 6 m²
- Volume in cubic meters
- 187 m³
Layout
- Number of rooms
- 3 rooms (2 bedrooms)
- Number of bath rooms
- 1 bathroom
- Bathroom facilities
- Shower, toilet, and sink
- Number of stories
- 1 story
- Located at
- 3rd floor
- Facilities
- Passive ventilation system and TV via cable
Energy
- Energy label
- Insulation
- Double glazing
- Heating
- CH boiler
- Hot water
- CH boiler
- CH boiler
- Intergas (gas-fired combination boiler from 2019, in ownership)
Cadastral data
- AMSTERDAM C 10668
- Cadastral map
- Ownership situation
- Municipal ownership encumbered with long-term leaset (end date of long-term lease: 01-12-2058)
Exterior space
- Location
- In residential district
- Balcony/roof terrace
- Balcony present
Storage space
- Shed / storage
- Storage box
Parking
- Type of parking facilities
- Paid parking, public parking and resident's parking permits
VVE (Owners Association) checklist
- Registration with KvK
- Yes
- Annual meeting
- Yes
- Periodic contribution
- Yes (€ 93.53 per month)
- Reserve fund present
- Yes
- Maintenance plan
- Yes
- Building insurance
- Yes
Photos 28
© 2001-2024 funda



























