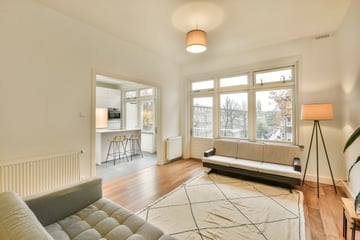
Description
Looking for a completely newly renovated, well laid out apartment in an ideal location? We offer: a stylish 3-room apartment of approx. 75 m2 located in the popular Bos en Lommer district. An ideal location with all amenities within easy reach.
The entire apartment has a new solid wood floor and all frames have double glazing. New kitchen, new bathroom, new heating system and high ceilings. In short: a fresh start with this entire new interior!
Layout:
Entrance into the hall with separate toilet with hot and cold fountain and completely renovated bathroom with large sink, design radiator and rain shower. From the hall access to the living room and dining room through French doors. The well laid out living room with a sunny south facing balcony at the rear adjacent to the living room and kitchen, the balcony is located on the south with Erasmus Park view!
The separate kitchen has a beautiful island with a sink and a breakfast bar. The kitchen is equipped with various built-in appliances, such as; dishwasher (in cooking island), oven/microwave, fridge/freezer combination and a luxurious induction hob with integrated extraction! The kitchen has a luxurious finish and is equipped with built-in spotlights. The connection for the washing machine/dryer can also be found in the kitchen, neatly concealed in the wall.
At the front of the apartment you will find the first bedroom, this room can also be used as a home office. Accessible through French doors, the room has extra storage space and has access to the balcony at the front. Through the hall you enter the largest bedroom, this room also has access to the balcony at the front.
The entire house has a new beautiful solid wood floor!
Location:
The apartment is located in the popular Bos en Lommer district. This nice neighborhood within the A10 ring road is very popular and this results in trendy shops, restaurants and cafes within walking distance such as Terrasmus, Buurman en Buurman, Spaghetteria, fries kiosk Zwagers, Bagel & Beans, Bar & restaurant Abbey, Coffeecompany, Podium Mozaiëk and Het Wild West. As soon as you walk out the door you will find several of these restaurants and cafes, but also several local shops for daily groceries and the market on Bos en Lommerplein. The apartment is a stone's throw from the Erasmus Park. Within a short (cycling) distance you will also find the Westerpark and Rembrandtpark, but also the Westergasfabriek, the Ten Katemarkt, De Hallen and the Jordaan. The public transport connections are very good. Tram 19, various buses and metro 50, with a fast connection to Central and Sloterdijk stations, are nearby. The Ring A10 is easily accessible in a few minutes by car. All in all, an ideal location with all amenities within easy reach.
Ownership situation:
The apartment is located on Amsterdam leasehold land. The lease amounts to € 967.10 per year and is indexed annually, The current lease conditions apply until 15-06-2064.
Owners Association:
The Owners' Association called 'Association of Owners of the Bos en Lommerweg 247-249 building' is active and the management is carried out by the owners themselves. There are annual meetings and the service costs are €115 per month.
Particularities:
- Living area 74.9 m2 in accordance with Measurement Instruction NEN 2580
- Continuous leasehold with annual indexation, up to June 15 2064
- Nicely laid out, lots of light and balcony at the front and rear
- Active VVE
- VvE service costs 115 euros per month
- Property is well maintained
- Equipped with double glazing, energy label D
- Heating and hot water via HR central heating boiler (2021)
- Delivery in consultation
Features
Transfer of ownership
- Last asking price
- € 495,000 kosten koper
- Asking price per m²
- € 6,600
- Service charges
- € 115 per month
- Status
- Sold
- VVE (Owners Association) contribution
- € 115.00 per month
Construction
- Type apartment
- Upstairs apartment (apartment)
- Building type
- Resale property
- Construction period
- 1931-1944
- Specific
- Partly furnished with carpets and curtains
Surface areas and volume
- Areas
- Living area
- 75 m²
- Exterior space attached to the building
- 8 m²
- Volume in cubic meters
- 305 m³
Layout
- Number of rooms
- 3 rooms (2 bedrooms)
- Number of bath rooms
- 1 bathroom and 1 separate toilet
- Number of stories
- 1 story
- Located at
- 4th floor
- Facilities
- Mechanical ventilation and TV via cable
Energy
- Energy label
- Insulation
- Mostly double glazed and floor insulation
- Heating
- CH boiler
- Hot water
- CH boiler
- CH boiler
- HR (gas-fired combination boiler from 2021, in ownership)
Cadastral data
- SLOTEN NOORD-HOLLAND C 10553
- Cadastral map
- Ownership situation
- Municipal ownership encumbered with long-term leaset (end date of long-term lease: 15-06-2064)
- Fees
- € 967.10 per year
Exterior space
- Location
- In residential district and unobstructed view
- Balcony/roof terrace
- Balcony present
Parking
- Type of parking facilities
- Paid parking and resident's parking permits
VVE (Owners Association) checklist
- Registration with KvK
- Yes
- Annual meeting
- Yes
- Periodic contribution
- Yes (€ 115.00 per month)
- Reserve fund present
- Yes
- Maintenance plan
- No
- Building insurance
- Yes
Photos 29
© 2001-2025 funda




























