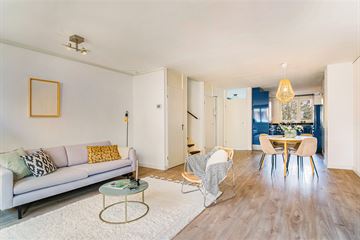
Description
Spacious 4-room maisonette of 109m2 with lovely balcony of 7m2 facing southeast on the top two floors, accessible by elevator, of a modern apartment complex with lush courtyard and very healthy homeowners’ association, in a unique location on Kadijkseiland in the Plantagebuurt. The apartment is located in an oasis of peace, around the corner from Artis, near public transport and various arterial roads.
Layout:
From the front door on the 2nd floor you enter the hall with toilet and sink. From the hall you enter the very spacious living room with open kitchen. The living room at the front has a French balcony from which you have an diagonal view of beautiful historic workers' houses. At the rear is the spacious kitchen from which you have a view over the courtyard. The kitchen is equipped with a combination microwave, dishwasher, 4-burner gas stove and extractor hood and a hard stone worktop. In the living room there is also a practical stair cupboard.
On the 3rd floor there are 3 good-sized bedrooms. The master bedroom is located at the rear, is very large and gives access to the southeast-facing balcony. In the middle of the apartment you will find the bathroom with bath, double sink and toilet and on the other side is the laundry room. At the front of the apartment there are 2 good-sized rooms with the ceiling height rising to over 3 meters, which makes the rooms exceptionally light.
The apartment also has a large storage room in the basement.
Environment:
The apartment is located in the center near Artis, the Maritime Museum and the Entrepotdok and only a 5-minute bike ride from Central Station. The location is also very favorable in relation to the A-10 ring road - both the IJ tunnel and the Piet Hein tunnel are 5 minutes away, yet the apartment is located very quietly on a dead-end street with ample parking. There are various shops, restaurants, cafes and entertainment venues as well as good schools in the vicinity.
Particularities:
- Living area 109 m2
- South-east facing balcony 7 m2
- Storage room in the basement
- Year of construction 1993
- Energy label A
- Leasehold bought off until October 1, 2042
- VvE is active and healthy, contribution €149.68 per month
- Non-self-occupancy clause applies
Features
Transfer of ownership
- Last asking price
- € 740,000 kosten koper
- Asking price per m²
- € 6,789
- Status
- Sold
- VVE (Owners Association) contribution
- € 150.00 per month
Construction
- Type apartment
- Maisonnette (apartment)
- Building type
- Resale property
- Construction period
- 1981-1990
- Type of roof
- Flat roof covered with asphalt roofing
Surface areas and volume
- Areas
- Living area
- 109 m²
- Exterior space attached to the building
- 7 m²
- External storage space
- 4 m²
- Volume in cubic meters
- 370 m³
Layout
- Number of rooms
- 4 rooms (3 bedrooms)
- Number of bath rooms
- 1 bathroom and 1 separate toilet
- Bathroom facilities
- Double sink, bath, and toilet
- Number of stories
- 2 stories
- Located at
- 3rd floor
- Facilities
- French balcony, elevator, and TV via cable
Energy
- Energy label
- Insulation
- Completely insulated
- Heating
- CH boiler
- Hot water
- CH boiler
- CH boiler
- Gas-fired combination boiler, in ownership
Cadastral data
- AMSTERDAM O 4352
- Cadastral map
- Ownership situation
- Municipal long-term lease (end date of long-term lease: 01-10-2042)
- Fees
- Paid until 01-10-2042
Exterior space
- Location
- Alongside a quiet road, in centre and in residential district
- Balcony/roof terrace
- Balcony present
Storage space
- Shed / storage
- Storage box
Parking
- Type of parking facilities
- Paid parking, public parking and resident's parking permits
VVE (Owners Association) checklist
- Registration with KvK
- Yes
- Annual meeting
- Yes
- Periodic contribution
- Yes (€ 150.00 per month)
- Reserve fund present
- Yes
- Maintenance plan
- Yes
- Building insurance
- Yes
Photos 31
© 2001-2025 funda






























