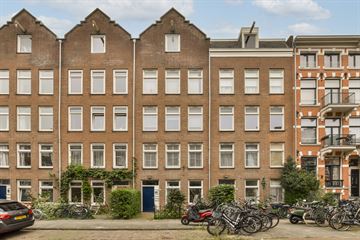
Description
Welcome to the Burmanstraat, side street of the Weesperzijde, where we proudly offer this beautiful ground floor apartment with basement of ca.85m2 with two spacious bedrooms, 2 bathrooms, a lovely south facing garden and located on own ground.
This beautiful apartment was thoroughly renovated by the current owner in 2020 and expanded 4 meters where they also realized a basement under the expansion.
"this property is listed by a MVA Certified Expat Broker"
The apartment
Upon entering the apartment, through the front yard, you immediately notice the amount of light and ceiling height. We start at the front where we have the first spacious bedroom. Adjacent to that bedroom (but accessible through the hallway) you will find a multipurpose room that you could set up as a guest room, office or storage space. Currently, this space is used as a laundry room, however, there is also a washing machine connection in the staircase closet. The modern bathroom has a sink and walk-in shower and the toilet is separate with fountain. The spectacular living space playfully divided with a semi separate kitchen (equipped with appliances) and adjoining sitting and dining area. From the living area you have a seamless connection between inside and outside through the large harmonicadoor. Step through the harmonica door into your own private south-facing garden, an oasis of greenery and serenity where you can relax and unwind after a long day. You will have sun in the garden when it is high summer approximately from 9:30 in the morning to 18:30 in the evening. In the garden is an insulated shed of about 5m2 equipped with heating, electricity and wired internet making it a very suitable space for multiple purposes. There is also a back entrance, which is a practical addition to everyday life.
The basement houses a second bedroom, complete with a private bathroom equipped with toilet, sink and shower.
The renovation
During the renovation the extension of 4 meters and the basement below it were realized. In addition, the sewerage has been renewed, the bathrooms and kitchen have been renewed, electricity has been addressed, a Remeha central heating boiler has been installed and underfloor heating has been installed throughout as well. The house is also double glazed and has an energy label C.
Owner's association
According to the deed it concerns number 18 (5 apartment rights) but they do the maintenance together with the neighbors at number 16. The service costs are € 150, - per month. There is block heating present however sellers do not use it. In about 2018 the roof has a new bitumen top layer and the window frames at the front and rear were painted in 2020. There are plans to replace the front window frames in the future. Most likely this will require a co-payment, but nothing has been decided yet.
Location
The house is located in the Burmanstraat adjacent to the beautiful Weesperzijde. You have several cafes, coffee shops and restaurants around the corner, the Albert Heijn supermarket within walking distance and for public transport you can walk to the metro stop or to the Amstel station. In the summer the Weesperzijde is a popular place for swimming and picnics.
Details;
- Building from 1905 but was completely rebuilt in 1971;
- Located on own ground (no ground lease);
- Rebuilt and expanded in 2020;
- Equipped with underfloor heating;
- 2 bedrooms and 2 bathrooms;
- Extra room that can be classified as guest room, office, laundry room or storage;
- Lovely garden of approx 36m2 facing south with shed and back entrance;
- Front garden available;
- Service costs are € 150, - per month;
- Drainage and electrical installation renewed in 2020;
- Delivery is possible at the end of August.
This information has been compiled by us with due care. However, no liability is accepted for any incompleteness, inaccuracy or otherwise, or the consequences thereof. All stated dimensions and surface areas are indicative and everyone is free to measure the property themselves. The NVM conditions apply.
Features
Transfer of ownership
- Last asking price
- € 750,000 kosten koper
- Asking price per m²
- € 8,824
- Status
- Sold
- VVE (Owners Association) contribution
- € 150.00 per month
Construction
- Type apartment
- Ground-floor apartment (apartment)
- Building type
- Resale property
- Year of construction
- 1905
- Accessibility
- Accessible for the elderly
- Type of roof
- Gable roof covered with asphalt roofing
Surface areas and volume
- Areas
- Living area
- 85 m²
- External storage space
- 5 m²
- Volume in cubic meters
- 302 m³
Layout
- Number of rooms
- 4 rooms (2 bedrooms)
- Number of bath rooms
- 2 bathrooms and 1 separate toilet
- Bathroom facilities
- Walk-in shower, washstand, shower, toilet, and sink
- Number of stories
- 2 stories
- Located at
- Ground floor
- Facilities
- Mechanical ventilation and passive ventilation system
Energy
- Energy label
- Insulation
- Double glazing
- Heating
- Complete floor heating
- Hot water
- CH boiler
Cadastral data
- AMSTERDAM W 7112
- Cadastral map
- Ownership situation
- Full ownership
Exterior space
- Location
- Alongside a quiet road and in residential district
- Garden
- Back garden and front garden
- Back garden
- 36 m² (6.60 metre deep and 5.40 metre wide)
- Garden location
- Located at the south with rear access
Storage space
- Shed / storage
- Detached brick storage
- Facilities
- Electricity and heating
- Insulation
- Double glazing
Parking
- Type of parking facilities
- Paid parking and resident's parking permits
VVE (Owners Association) checklist
- Registration with KvK
- Yes
- Annual meeting
- Yes
- Periodic contribution
- Yes (€ 150.00 per month)
- Reserve fund present
- Yes
- Maintenance plan
- Yes
- Building insurance
- Yes
Photos 37
© 2001-2025 funda




































