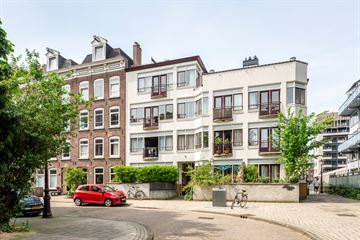
Description
Beautifully renovated and bright one-bedroom house (47 m2) in one of the most beautiful side streets of the Amstel. The unique features are the south-facing French balcony, the communal roof terrace, the separate storage room in the basement, the perpetual leasehold and the green energy label A.
Layout (see also map and photos)
The apartment is located on the third floor of a well-maintained apartment building. The house itself has recently been beautifully renovated. Thanks to the windows spanning the entire width at the front and the corner location in relation to the side street, you benefit fully from natural light in the living room.
Adjacent to the living room is the kitchen, which is equipped with various built-in appliances in the form of an induction hob, extractor hood, (combi) oven, fridge-freezer and dishwasher.
At the quiet rear you will find a well-sized bedroom with room for a large cupboard wall.
The bathroom is located in the middle of the house and consists of a walk-in shower, sink, towel radiator and floating toilet. There is also a connection for the washing machine here.
Owners Association
The Association of Owners “Burmanstraat 35-53 and Burmandwarsstraat 10” consists of eleven members and is professionally managed by VvE-Beheer Amsterdam. The VvE is financially healthy and there is an MJOP in place. The exterior painting of the windows and frames was carried out in 2024. The monthly service costs are approximately €204.
Ground lease
The house is located on leasehold land from the Municipality of Amsterdam. The leasehold has already been bought off perpetually; so there will never be any more costs for this.
Environment
The apartment is located in a quiet street (one-way) in the beautiful Weesperzijde neighborhood near the Amstel. When it comes to catering, you're in the right place here: Café Restaurant de Ysbreeker, Het Volkshotel, Benji's, Hesp, Rijsel and Troef are just a small selection of the enormous range on offer. For your daily shopping there are several large supermarkets around the corner and for your fresh bread you of course go to Hartog's Whole Wheat Bakery.
Accessibility and parking
There are many good public transport connections within walking distance: tram 3 to Flevopark and Westergasfabriek and metro station Wibautstraat with the metros to Amsterdam Central Station, Gein, Isolatorweg and Gaasperplas. The night buses N85 and N86 take you to Amsterdam Central Station and Bijlmer ArenA. The Amsterdam Amstel and Muiderpoort train stations are within cycling distance.
You can quickly reach the A10 via the S112 connection road.
For a parking permit, there is a permit for area East 1a. This allows you to park in area East-1. For the current waiting list, we would like to refer you to the website of the Municipality of Amsterdam.
Characteristics:
- Usable living area 47 m2 (measurement report in accordance with BBMI available)
- French balcony (south-facing)
- Communal roof terrace
- Energy label A
- Separate storage room of approximately 4 m2
- Perpetual purchased leasehold
- Service contribution approximately € 204 per month
- Delivery can be done quickly
- An age clause will be included in the purchase contract
- Notary choice up to buyer, provided in Amsterdam
The sale is made under the condition that an agreement is only concluded when all parties involved have signed the purchase contract (model of the KNB ring Amsterdam or similar).
Disclaimer: This advertisement has been compiled with care and is based on information that was available from the broker at the time the text was drawn up. Nevertheless, there may be unintentional inaccuracies and the specified sizes may differ (marginally). No rights can be derived from the content of this advertisement. The buyer must conduct his own research into the possibilities of the buyer's intended use and the condition of the object.
Features
Transfer of ownership
- Last asking price
- € 435,000 kosten koper
- Asking price per m²
- € 9,255
- Status
- Sold
- VVE (Owners Association) contribution
- € 204.00 per month
Construction
- Type apartment
- Upstairs apartment (apartment)
- Building type
- Resale property
- Year of construction
- 1985
- Type of roof
- Flat roof covered with asphalt roofing
Surface areas and volume
- Areas
- Living area
- 47 m²
- Exterior space attached to the building
- 1 m²
- External storage space
- 4 m²
- Volume in cubic meters
- 119 m³
Layout
- Number of rooms
- 2 rooms (1 bedroom)
- Number of bath rooms
- 1 bathroom
- Bathroom facilities
- Walk-in shower, toilet, and sink
- Number of stories
- 1 story
- Located at
- 2nd floor
Energy
- Energy label
- Insulation
- Double glazing
- Heating
- CH boiler
- Hot water
- CH boiler
- CH boiler
- Intergas HRE (gas-fired combination boiler from 2021, in ownership)
Cadastral data
- AMSTERDAM W 8784
- Cadastral map
- Ownership situation
- Municipal long-term lease
- Fees
- Bought off for eternity
Exterior space
- Location
- In residential district
- Balcony/roof terrace
- Roof terrace present and balcony present
Storage space
- Shed / storage
- Detached brick storage
Parking
- Type of parking facilities
- Paid parking and resident's parking permits
VVE (Owners Association) checklist
- Registration with KvK
- Yes
- Annual meeting
- Yes
- Periodic contribution
- Yes (€ 204.00 per month)
- Reserve fund present
- Yes
- Maintenance plan
- Yes
- Building insurance
- Yes
Photos 24
© 2001-2025 funda























