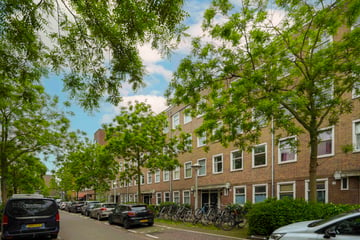
Description
GROUND FLOOR apartment WITH GARDEN, ENERGY LABEL C and the possibility to EXTENT the apartment with 22m2, in a central location in the Baarsjes.
Perfectly laid out apartment with one bedroom, spacious living room, open kitchen, stylish bathroom, and a garden. The house is located in a prime location in the cozy Baarjes in Amsterdam West. The apartment is particularly energy efficient and all amenities are within easy reach.
Ground floor:
You enter this nice apartment of 50m2 through your own entrance from the street. The house is located on the ground floor. You enter the hall which has enough space to hang the coats. The stylish herringbone floor is immediately noticeable in the living room. The entire apartment is in good condition. All windows are also equipped with double glazing, which makes the apartment energy efficient. The kitchen from 2017 is fully equipped, including gas cooking, dishwasher, fridge-freezer and a combination oven. You can place a cozy dining table here. In addition, here is access to the spacious garden, located on the south-west. Here it is possible to expand another 22m2.
The bedroom is of good size and also gives access to the garden. In the stylish bathroom you will find a spacious shower, sink and toilet. There is also a separate room for the washing machine and/or dryer.
Location:
The apartment is located in the middle of the Booming Baarsjes in the West district. Close to greenery, within walking distance of the Erasmus Park and the Rembrandt Park and the Vondelpark, a 5-minute bike ride away. There is also a diverse range of shops, coffee shops and restaurants in the immediate vicinity, such as an Albert Heijn, Fort 9, Faam, Caseus, Grape District and Golden Brown Bar in the Jan Evertsenstraat. The Kinkerstraat and the Foodhallen are also a stone's throw away.
The accessibility is excellent. Public transport is within walking distance and you can reach the A-10 ring road within a few minutes by car. By bike you can be in the Jordaan in five minutes and in the middle of Dam Square in ten minutes!
PARTICULARITIES:
- In good condition
- Leasehold bought off until 2055
- 1 bedroom
- Living area 50m2 (NEN2580 measurement report available) and a GARDEN on the south-west;
- Service costs: €245.00 per month;
- Delivery can take place at short notice;
- Active and healthy homeowners' association;
- Energy label C;
- Parking on public roads with a parking permit;
- Deed of purchase at an Amsterdam notary at the buyer's choice;
Asking price: €475,000
Features
Transfer of ownership
- Last asking price
- € 475,000 kosten koper
- Asking price per m²
- € 9,500
- Status
- Sold
- VVE (Owners Association) contribution
- € 245.00 per month
Construction
- Type apartment
- Ground-floor apartment (apartment)
- Building type
- Resale property
- Year of construction
- 1924
Surface areas and volume
- Areas
- Living area
- 50 m²
- Volume in cubic meters
- 190 m³
Layout
- Number of rooms
- 2 rooms (1 bedroom)
- Number of bath rooms
- 1 bathroom
- Bathroom facilities
- Walk-in shower, toilet, and washstand
- Number of stories
- 4 stories
- Located at
- Ground floor
- Facilities
- Mechanical ventilation and passive ventilation system
Energy
- Energy label
- Insulation
- Double glazing
- Heating
- CH boiler
- Hot water
- CH boiler
Cadastral data
- SLOTEN C 11071
- Cadastral map
- Ownership situation
- Municipal ownership encumbered with long-term leaset
- Fees
- Paid until 15-07-2055
Exterior space
- Location
- In residential district
- Garden
- Back garden
- Back garden
- 50 m² (10.00 metre deep and 5.00 metre wide)
- Garden location
- Located at the southwest
Parking
- Type of parking facilities
- Paid parking and resident's parking permits
VVE (Owners Association) checklist
- Registration with KvK
- Yes
- Annual meeting
- Yes
- Periodic contribution
- Yes (€ 245.00 per month)
- Reserve fund present
- Yes
- Maintenance plan
- Yes
- Building insurance
- Yes
Photos 27
© 2001-2025 funda


























