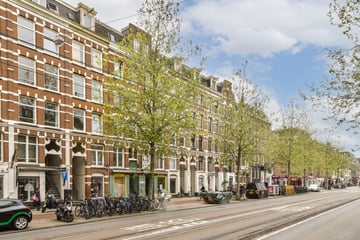
Description
Located in the bustling heart of De Pijp, around the corner from the Albert Cuyp market, Gerard Douplein and Sarphatipark, we offer this beautiful and luxuriously renovated 2-room apartment of 66m² with a spacious garden at the rear.
LAYOUT:
Located on the ground floor, this apartment welcomes you through a stylish private front door that provides access to the bright and spacious living and dining room at the front. The fully equipped kitchen (designed and installed by Huff & Dalen) offers modern conveniences, including an induction hob with integrated extractor, fridge/freezer, oven and combination microwave, as well as ample storage space for all your necessities.
At the rear of the house you will discover a spacious bedroom with built-in wardrobes. Next to this bedroom is the sleek bathroom with a walk-in shower, toilet and bathroom furniture.
The backyard can be reached via the bedroom.
This apartment reflects contemporary luxury down to the smallest detail.
VVE:
The building is managed by VVE NXT. The Multi-Year Maintenance Plan (MJOP) is available and was recently drawn up in December 2023. The VVE contribution is currently set at €69.63 per month, but can still be adjusted after mutual consultation.
PARTICULARITIES:
- Living area of ??66m² and 26m² outdoor space (measured in accordance with NEN 2580, measurement report available);
- Active VvE professionally managed by VvE NXT Management;
- Service costs are €69.63 per month;
- Energy label A;
- Located on private land;
- Delivery in consultation, can be done quickly;
Disclaimer:
This information has been compiled with great care. Nevertheless, we accept no liability for any incompleteness, inaccuracies, or their consequences. All dimensions and areas provided are indicative. For an accurate assessment, we recommend viewing the property yourself.
Features
Transfer of ownership
- Last asking price
- € 595,000 kosten koper
- Asking price per m²
- € 9,015
- Status
- Sold
- VVE (Owners Association) contribution
- € 69.63 per month
Construction
- Type apartment
- Ground-floor apartment (apartment)
- Building type
- Resale property
- Year of construction
- 1899
Surface areas and volume
- Areas
- Living area
- 66 m²
- Exterior space attached to the building
- 26 m²
- Volume in cubic meters
- 253 m³
Layout
- Number of rooms
- 2 rooms (1 bedroom)
- Number of stories
- 1 story
- Located at
- Ground floor
Energy
- Energy label
Cadastral data
- AMSTERDAM R 4245
- Cadastral map
- Ownership situation
- Full ownership
Exterior space
- Garden
- Back garden
VVE (Owners Association) checklist
- Registration with KvK
- Yes
- Annual meeting
- Yes
- Periodic contribution
- Yes (€ 69.63 per month)
- Reserve fund present
- Yes
- Maintenance plan
- Yes
- Building insurance
- Yes
Photos 36
© 2001-2024 funda



































