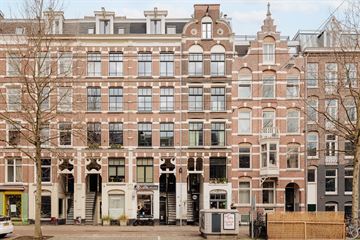
Description
Beautiful modern renovated 2-room apartment of approximately 46m² with a balcony of approximately 2m² facing North. The apartment is located on the second floor and features a bright living room, an open kitchen, a bedroom and a luxurious bathroom. Located in a great location in the heart of the popular De Pijp near the Sarphatipark and metro station De Pijp. The house is located on private land.
DEscriptION
Open porch, communal staircase. Entrance of the house on the first floor.
FIRST FLOOR
The house has a bright living room located at the front and has a PVC floor with herringbone pattern. In the middle of the house is the open kitchen with induction hob, extractor, combi oven -/microwave, fridge including freezer and dishwasher. Separate toilet accessible from the kitchen.
At the rear you will find the CV room, laundry room, lovely balcony of approximately 2m² and the bedroom with bathroom. The bathroom has a washbasin with two mixer taps, mirror with built-in lighting, walk-in shower and towel radiator.
There is double glazing. There is an energy label C registered.
THE ENVIRONMENT
The apartment is located in the popular district Zuid (former district Oud-Zuid) in city district De Pijp. A few minutes walk from the apartment is the beautiful Sarphatipark. In terms of sociability, this apartment is located in the absolute heart of De Pijp, where the countless bars, terraces and restaurants can be found in the immediate vicinity.
The accessibility is excellent. By public transport (various trams and bus connections, such as line 3 and 12) you can get in and out of the city in no time and by car the ring road A10 and the A2 can be reached within a few minutes. The metro station 'De Pijp' of the North/South line is just around the corner.
PARTICULARS
- Upstairs apartment of approximately 46m²;
- Internally (completely) renovated in 2020;
- Balcony of approximately 2m² located on the north;
- Fully double glazed;
- Energy label C;
- Located on private land;
- Statement non-proprietary occupation, age clause, asbestos clause and NEN clause are applicable;
- Project notary Buma Algera Notary;
- Advantage refund transfer tax in favor of seller;
- Owners association is in formation.
Features
Transfer of ownership
- Last asking price
- € 425,000 kosten koper
- Asking price per m²
- € 9,239
- Status
- Sold
Construction
- Type apartment
- Upstairs apartment (apartment with open entrance to street)
- Building type
- Resale property
- Year of construction
- 1899
Surface areas and volume
- Areas
- Living area
- 46 m²
- Exterior space attached to the building
- 2 m²
- Volume in cubic meters
- 168 m³
Layout
- Number of rooms
- 2 rooms (1 bedroom)
- Number of bath rooms
- 1 bathroom and 1 separate toilet
- Number of stories
- 1 story
- Located at
- 2nd floor
- Facilities
- Mechanical ventilation
Energy
- Energy label
- Insulation
- Double glazing
- Heating
- CH boiler
- Hot water
- CH boiler
- CH boiler
- Intergas HRE (gas-fired combination boiler from 2020, in ownership)
Cadastral data
- AMSTERDAM R 7761A
- Cadastral map
- Ownership situation
- Full ownership
Exterior space
- Location
- Alongside busy road
- Balcony/roof terrace
- Balcony present
Parking
- Type of parking facilities
- Paid parking and resident's parking permits
VVE (Owners Association) checklist
- Registration with KvK
- No
- Annual meeting
- No
- Periodic contribution
- No
- Reserve fund present
- No
- Maintenance plan
- No
- Building insurance
- Yes
Photos 36
© 2001-2024 funda



































