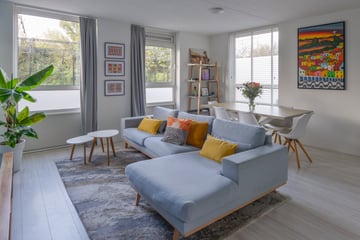
Description
“LUXURY FINISHED AND FULLY RENOVATED IN 2017 GROUND FLOOR APARTMENT OF 58 M2 AND 2 BEDROOMS IN A COZY INDISCHE BUURT OF AMSTERDAM EAST”
This corner apartment on the ground floor, located opposite a playground, not only offers a luxurious finish and modern comfort, but also an ideal location in the friendly neighborhood of Amsterdam East. Various public facilities are within walking distance, such as schools, shops, public transport and parks, making this apartment a perfect fit for busy city life.
Characteristics:
- Energy label B, till 10-02-2026
- Ready to move in and immediately available, possibly (partly) furnished, negotiable for optimal convenience.
- Completely renovated in 2017, with a fitted kitchen with modern white fronts, fridge/freezer combination, convection oven, 5 burner gas hob and dishwasher.
- Atmospheric and bright living room with many windows and underfloor heating for ultimate comfort.
- Spacious master bedroom and a nice children's/office with access to a small loggia. - Luxury bathroom from 2017 with walk-in shower, beautiful washbasin and free-hanging toilet for daily pampering.
- Separate storage room of 4 m2 for extra storage space.
- Measurement report of 58 m2 GO and a continuous leasehold right, bought off until February 15, 2051 (after 2051: € 630,07 a year)
- Active VvE managed by Alliantie VvE Services with a monthly contribution of € 103,71
- Parking permit required; current information available on Amsterdam.nl. With an electric car you can get priority for an environmental parking permit
Acceptance: possible immediately!
This apartment not only offers comfortable living, but also the luxury of immediate move-in and a fantastic location. Discover the charm of the neighborhood and make this apartment your home.
For an appointment, please submit a Funda application!
Features
Transfer of ownership
- Last asking price
- € 450,000 kosten koper
- Asking price per m²
- € 7,759
- Status
- Sold
- VVE (Owners Association) contribution
- € 103.71 per month
Construction
- Type apartment
- Ground-floor apartment (apartment)
- Building type
- Resale property
- Year of construction
- 1986
- Accessibility
- Accessible for people with a disability and accessible for the elderly
- Type of roof
- Flat roof covered with asphalt roofing
Surface areas and volume
- Areas
- Living area
- 58 m²
- Exterior space attached to the building
- 3 m²
- External storage space
- 4 m²
- Volume in cubic meters
- 149 m³
Layout
- Number of rooms
- 3 rooms (2 bedrooms)
- Number of bath rooms
- 1 bathroom
- Bathroom facilities
- Walk-in shower, toilet, and washstand
- Number of stories
- 1 story
- Located at
- Ground floor
- Facilities
- Mechanical ventilation
Energy
- Energy label
- Insulation
- Completely insulated
- Heating
- CH boiler
- Hot water
- CH boiler
- CH boiler
- Intergas (gas-fired combination boiler from 2022, in ownership)
Cadastral data
- AMSTERDAM S 9199
- Cadastral map
- Ownership situation
- Municipal long-term lease (end date of long-term lease: 15-02-2051)
- Fees
- Paid until 15-02-2051
- AMSTERDAM S 9199
- Cadastral map
- Ownership situation
- Municipal long-term lease (end date of long-term lease: 15-02-2051)
- Fees
- Paid until 15-02-2051
Exterior space
- Location
- In residential district and open location
- Garden
- Patio/atrium
Storage space
- Shed / storage
- Storage box
- Facilities
- Electricity
Parking
- Type of parking facilities
- Paid parking and resident's parking permits
VVE (Owners Association) checklist
- Registration with KvK
- Yes
- Annual meeting
- Yes
- Periodic contribution
- Yes (€ 103.71 per month)
- Reserve fund present
- Yes
- Maintenance plan
- Yes
- Building insurance
- Yes
Photos 27
© 2001-2025 funda


























