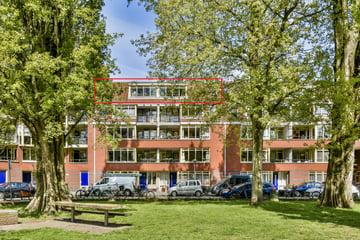
Description
A lovely bright apartment of 125 m² with a spacious living room, a large, sunny terrace of 22 m² adjacent to the living room and 3 spacious bedrooms. On the first floor there is a private storage room. The apartment is located on the top floor and is part of an architect-designed complex built in 1997 with elevator.
The complex is located on the quiet and green Ceramplein in the popular Indian neighborhood, within walking distance of the stores in the Javastraat, Molukkenstraat and Javaplein. Nearby are good restaurants, trendy cafes and several sports clubs. Close to the Muiderpoort station, the daily Dapper market, Oosterpark and Flevopark (with swimming pool).
Layout
Through the communal staircase or with the elevator you go to the third floor. The entrance to the apartment is on this floor and with an internal staircase you go to the fourth floor.
Spacious landing with access to all rooms. The spacious living room with half open kitchen is located at the front of the apartment and offers unobstructed views over the green Ceramplein. From the living room there is access to the sheltered terrace of over 22 m², where you can enjoy the sun most of the day in summer. The kitchen has several appliances such as an induction hob, extractor hood, oven, dishwasher and fridge freezer and offers plenty of storage space. There is also a separate utility room with plumbing for the washing machine and dryer and extra space for a large fridge/freezer and associated connection points.
There are three spacious bedrooms, two of which are located at the rear of the apartment. The bathroom has a bathtub (whirlpool), shower and sink. The bathroom is accessible both from the hall and from the master bedroom. In the hall is a toilet with hand basin and the central heating cupboard. On the first floor is a large storage room.
Owners Association
The Owners Association (VVE) 'Ceram' covers the Ceramplein 1-145 and has 73 owner-occupied apartments. It is an active association with a multi-year maintenance plan. The professional management is done by VVE Beheer Amsterdam.
The service costs are € 235,33 per month.
Highlights
- Lovely bright apartment of 125 m² with spacious living room and 3 bedrooms
- Large terrace of 22 m² adjacent to the living room
- Apartment complex built in 1997 with elevator
- Wooden window frames with double (insulating) glazing
- Energy label A
- Each room has free wires for wired wifi connections
- Large storage room on the first floor
- Active VVE with multi-year maintenance plan and professional administrator
- Service costs are € 235,33 per month
- Property value is € 747.000, - (reference date 1-1-2023)
- Around the corner from Javastraat and Javaplein
- Near NS Muiderpoort station
- Leasehold is perpetually bought off
Environment and accessibility
The Ceramplein is a quiet and green square, around the corner from the lively Javastraat and Javaplein. The Indische Buurt in Amsterdam East has changed in recent years into a popular old town neighborhood with beautifully renovated buildings with many amenities within walking distance. It has a central location near the daily Dapper Market, Oosterpark, Flevopark (and swimming pool) and Artis. For the (neighborhood) stores you can go to the Javastraat, Molukkenstraat and the Eerste Van Swindenstraat, among others. In the neighborhood are many good eateries and trendy cafes such as the Badhuis Amsterdam, restaurant Wilde Zwijnen, Bar Basquiat, Drovers Dog, Hartje Oost and Studio K.
The apartment is conveniently located to the center, near the A10 ring road and is also easy to reach by public transport. Within walking distance of the NS Station Muiderpoort with a train connection to Amsterdam CS and towards Utrecht CS. There are also several important streetcar and bus connections around the corner that take you to the center and South. By bike you can reach the center in 10 minutes.
Features
Transfer of ownership
- Last asking price
- € 835,000 kosten koper
- Asking price per m²
- € 6,680
- Service charges
- € 235 per month
- Status
- Sold
- VVE (Owners Association) contribution
- € 235.33 per month
Construction
- Type apartment
- Upstairs apartment (apartment)
- Building type
- Resale property
- Year of construction
- 1997
- Type of roof
- Combination roof covered with asphalt roofing and roof tiles
Surface areas and volume
- Areas
- Living area
- 125 m²
- Other space inside the building
- 1 m²
- Exterior space attached to the building
- 22 m²
- External storage space
- 8 m²
- Volume in cubic meters
- 396 m³
Layout
- Number of rooms
- 4 rooms (3 bedrooms)
- Number of bath rooms
- 1 bathroom and 1 separate toilet
- Bathroom facilities
- Shower, bath, and sink
- Number of stories
- 1 story
- Located at
- 4th floor
- Facilities
- Skylight, elevator, mechanical ventilation, sliding door, and TV via cable
Energy
- Energy label
- Heating
- CH boiler
- Hot water
- CH boiler
- CH boiler
- Intergas (gas-fired combination boiler from 2013, in ownership)
Cadastral data
- AMSTERDAM W 7830
- Cadastral map
- Ownership situation
- Municipal long-term lease
- Fees
- Bought off for eternity
Exterior space
- Location
- Alongside park, alongside a quiet road, sheltered location, in residential district and unobstructed view
- Balcony/roof terrace
- Roof terrace present
Storage space
- Shed / storage
- Built-in
- Facilities
- Electricity
Parking
- Type of parking facilities
- Paid parking and resident's parking permits
VVE (Owners Association) checklist
- Registration with KvK
- Yes
- Annual meeting
- Yes
- Periodic contribution
- No
- Reserve fund present
- Yes
- Maintenance plan
- Yes
- Building insurance
- Yes
Photos 44
© 2001-2025 funda











































