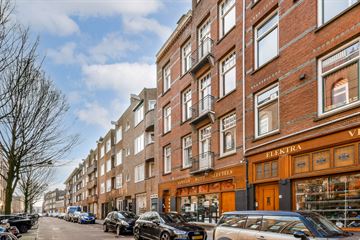
Description
Completely and high-quality renovated 2-room apartment of 37m2 located on the third floor with French balcony, located in one of the most beautiful streets in the Baarsjes!
This house is part of a renovation project of a total of 3 homes. The apartments are equipped with all modern conveniences. During the renovation, a lot of attention was paid to the details, finishing and insulation. This has resulted in energy label A!
LAYOUT
Entrance, communal staircase, the front door of the apartment is on the third floor.
The living room with the stylish, modern open kitchen is equipped with all conceivable built-in appliances, such as an induction hob, dishwasher, washing machine connection, fridge/freezer combination and oven. The beautiful ceiling height of almost 3 meters creates a spacious feeling. French doors to French balcony. Adjacent to the living room is the well-sized bedroom. The bathroom has stylish marble-look tiles and a nice walk-in shower with a matte black finish. There is also a washbasin and toilet, as well as a washing machine connection in the bathroom.
There is a beautiful oak laminate parquet floor throughout the entire house and the apartment is finished in detail with various recessed spotlights in the ceiling and has underfloor heating.
PARTICULARITIES
- Completely renovated 2-room apartment of 37m2
- Well-sized bedroom
- French balcony
- Located on private land
- Energy label A
- Underfloor heating
- Project notary Hartman LMH regarding division that will be passed there in the short term
- Non-self-occupancy clause
ASSOCIATION OF OWNERS
- Active and financially healthy Owners' Association
- 12/100th share in the main community
- The administration is carried out in-house
- The monthly homeowners' association contribution is approximately €60.
- Multi-year maintenance plan and internal regulations available
- Building insurance taken out by the homeowners' association with sufficient coverage
SURROUNDINGS
The house is located in a quiet and child-friendly street in De Baarsjes of Amsterdam West, close to the Chassé Church where the Chassé Dance Studios are located with its beautiful square. This district has developed strongly in recent years into a highly sought-after residential area. For daily shopping you can go to Admiraal de Ruyterweg, Jan van Galenstraat and Jan Evertsenstraat. Many trendy restaurants and cafes have opened in the immediate area in recent years. Culture and entertainment center De Hallen is a 10-minute walk and the Amsterdam Jordaan is a 15-minute walk. There are also several good schools within walking distance. The house is easily accessible by car via the ring road exit S105 (5 minutes) and by public transport (various tram and bus lines around the corner). Central Station and Amsterdam Sloterdijk are within cycling distance.
GENERAL
All information contained in this offer has been compiled by us with great care. However, we accept no liability with regard to this information, nor can any rights be derived from the information provided.
We would be happy to make an appointment for a viewing with you without obligation!
Features
Transfer of ownership
- Last asking price
- € 395,000 kosten koper
- Asking price per m²
- € 10,676
- Status
- Sold
- VVE (Owners Association) contribution
- € 60.00 per month
Construction
- Type apartment
- Upstairs apartment (apartment)
- Building type
- Resale property
- Year of construction
- 1911
Surface areas and volume
- Areas
- Living area
- 37 m²
- Exterior space attached to the building
- 1 m²
- Volume in cubic meters
- 136 m³
Layout
- Number of rooms
- 2 rooms (1 bedroom)
- Number of bath rooms
- 1 bathroom
- Bathroom facilities
- Walk-in shower, toilet, sink, and washstand
- Number of stories
- 1 story
- Located at
- 4th floor
- Facilities
- French balcony and mechanical ventilation
Energy
- Energy label
- Insulation
- Double glazing, insulated walls and floor insulation
- Heating
- CH boiler
- Hot water
- CH boiler
- CH boiler
- HR-Combiketel (gas-fired combination boiler from 2024, in ownership)
Cadastral data
- SLOTEN C 10222
- Cadastral map
- Ownership situation
- Full ownership
Exterior space
- Location
- Alongside a quiet road and in residential district
- Balcony/roof terrace
- Balcony present
Parking
- Type of parking facilities
- Paid parking, public parking and resident's parking permits
VVE (Owners Association) checklist
- Registration with KvK
- Yes
- Annual meeting
- Yes
- Periodic contribution
- Yes (€ 60.00 per month)
- Reserve fund present
- Yes
- Maintenance plan
- Yes
- Building insurance
- Yes
Photos 18
© 2001-2025 funda

















