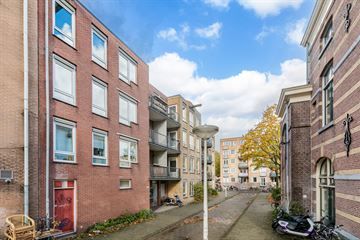
Description
Op een prachtige, serene, en toch uiterst centrale locatie prijkt dit uitstekend afgewerkte en lichte 2-kamerappartement. De woning omvat een eigentijdse keuken en badkamer, alsmede een knusse afgezonderde slaapkamer. Bovendien beschikt het over een eigen berging in de onderbouw.
Dit charmante appartement is gesitueerd in hartje Amsterdam, nabij "De Kadijken", Artis, het Scheepvaartmuseum, en ook de Oostelijke Eilanden en de Czaar Peterstraat met hun sfeervolle boetiekjes en cafés bevinden zich op loopafstand. Alsof dat nog niet genoeg is, bereikt u het stadscentrum al binnen 5 fietsminuten!
Het appartement bevindt zich op de 2e verdieping van een relatief bescheiden appartementencomplex, waarvandaan de woonkamer en slaapkamer uitkijken over het rustgevende water van de Oostenburgergracht.
Begane grond: Uw eigen ruime berging voorzien van elektra.
Trap naar de tweede verdieping:
Entree met garderobe,
ruime badkamer met ligbad, toilet en wastafel.
Via de hal betreedt u de zeer lichte woonkamer (4 ramen aan de voorzijde met een charmant uitzicht op het water!). De recent vernieuwde, moderne witte keuken is praktisch ingedeeld en heeft een eigentijdse uitstraling. Vanuit de keuken heeft u toegang tot het gezellige balkon op het westen.
Via de woonkamer komt u in de slaapkamer grenzend met een raam aan het lichthof aan de rustige achterzijde. Deze kamer biedt rust en voldoende ruimte voor een tweepersoonsbed, uw privacy is gewaarborgd.
Het gehele huis is voorzien van een lamelparketvloer en alle ramen zijn uitgerust met dubbel glas.
Dit appartement is ideaal voor starters en/of ouders van een student!
Bijzonderheden:
- Erfpacht, canon is afgekocht tot en met 2034
- Zeer goed onderhouden appartement met een vrijwel nieuwe keuken
- Woonoppervlakte van 45 m²
- VVE wordt beheerd door de Alliantie Servicekosten €75,= per maand
- Eigen berging op de begane grond
- Oplevering in overleg.
- Het meubilair is optioneel oof te koop
------
In a beautiful, serene, yet extremely central location adorns this superbly finished and bright 2-bedroom apartment. The property includes a contemporary kitchen and bathroom, as well as a cozy secluded bedroom. In addition, it features its own storage room in the basement.
This charming apartment is situated in the heart of Amsterdam, near "De Kadijken", Artis, the Maritime Museum, and also the Eastern Islands and the Czaar Peterstraat with their atmospheric boutiques and cafes are within walking distance. As if that is not enough, you can reach the city center within 5 cycling minutes!
The apartment is located on the 2nd floor of a relatively modest apartment complex, from which the living room and bedroom overlook the peaceful water of the Oostenburgergracht.
First floor: Your own spacious storage room equipped with electricity.
Stairs to the second floor:
Entrance with wardrobe,
spacious bathroom with bathtub, toilet and sink.
Through a hallway you enter the very bright living room (4 windows at the front with a charming view of the water!). The recently renovated, modern white kitchen is practically laid out and has a contemporary look. From the kitchen you have access to the cozy balcony facing west.
Through the living room you enter the bedroom adjacent with a window to the light court at the quiet rear. This room offers tranquility and enough space for a double bed, privacy guaranteed.
This apartment is ideal for first-time buyers and/or parents of a student!
Details:
- Leasehold, canon is bought off until 2034
- Very well maintained apartment with an almost new kitchen
- Living area of 45 m²
- VvE is managed by the Alliance Servicecosts: € 75,= per month
- Private storage room on the first floor
- Delivery in consultation.
- Furniture is optionally for sale as well
Features
Transfer of ownership
- Last asking price
- € 300,000 kosten koper
- Asking price per m²
- € 6,667
- Status
- Sold
- VVE (Owners Association) contribution
- € 75.00 per month
Construction
- Type apartment
- Mezzanine
- Building type
- Resale property
- Construction period
- 1981-1990
Surface areas and volume
- Areas
- Living area
- 45 m²
- Exterior space attached to the building
- 3 m²
- External storage space
- 4 m²
- Volume in cubic meters
- 178 m³
Layout
- Number of rooms
- 2 rooms (1 bedroom)
- Number of bath rooms
- 1 bathroom
- Bathroom facilities
- Bath and toilet
- Number of stories
- 1 story
Energy
- Energy label
Cadastral data
- AMSTERDAM N 4294
- Cadastral map
- Ownership situation
- Municipal long-term lease
- Fees
- Paid until 30-06-2035
Exterior space
- Balcony/roof terrace
- Balcony present
VVE (Owners Association) checklist
- Registration with KvK
- Yes
- Annual meeting
- Yes
- Periodic contribution
- Yes (€ 75.00 per month)
- Reserve fund present
- Yes
- Maintenance plan
- Yes
- Building insurance
- Yes
Photos 20
© 2001-2025 funda



















