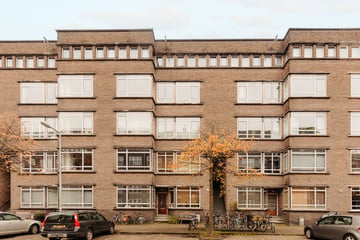
Description
Exclusive and spacious living in a prime location in Amsterdam-South in the Minervaplein neighborhood. In the quiet, chic Courbetstraat a beautiful building was built in 1939, in a style that can be described as a mixture of Late Amsterdam School and Nieuwe Bouwen. In this beautiful building, which used to house a post office on the first floor, you can become the new occupant of this elegant, spacious apartment of no less than 168 m² on the third and fourth floors. With four bedrooms, two bathrooms, a luxury kitchen, balcony and roof terrace with magnificent views, this is a unique place to live.
You live in a beautiful, quiet spot in pleasant Amsterdam-South, just around the corner from Minervaplein and Olympiaplein. Here you will find nice coffee shops, the best bakery in Amsterdam and of course a supermarket. The Beatrixpark is within walking distance, as is the chic Beethovenstraat and the Zuidas with Station Zuid/WTC. There are many restaurants and nice stores in the area, including La Fournil, L'amuse and Coffee District.
Layout:
Apartment:
The entrance to this exclusive apartment is the on the third floor. The spacious hall with meter cupboard and internal staircase to the fourth floor is a beautiful reception area with steel interior doors, smooth stucco, recessed lighting and herringbone floor. This finish is seen throughout almost the entire apartment, which creates an elegant and fabulous atmosphere.
The deep, bright living room is connected to the beautiful, modern kitchen. At the front, overlooking the beautiful Courbet Street, the total width is almost 10 meters and at the rear, French doors give access to the balcony. In the kitchen with large cabinetry and island you have access to all the necessary appliances including a wine cooler and Quooker faucet.
At the quiet and cool rear is a spacious bedroom with private bathroom. The bedroom is a good double or children's room and the bathroom is pleasantly laid out with a shower and sink. The toilet on this floor is in a separate room, accessible from the hall. The second bedroom on this floor can also be used as a dressing room, playroom or study.
One floor higher are two more bedrooms, situated on the bright south side. Both bedrooms, like the bathroom and central heating room, are adjacent to an L-shaped landing. The master bedroom has a walk-in closet and the bathroom is beautifully appointed with a bathtub, walk-in shower, double sink and a toilet.
Outside:
As a new occupant of this apartment, you not only have access to a balcony, but also a fantastic licensed roof terrace. The balcony (north) is accessible from the living room and the very spacious roof terrace is accessible via a fixed staircase. The view over Oud-Zuid is beautiful, with monumental buildings and the skyline of the Zuidas as a pleasant backdrop.
Surroundings:
The Ziggodome, Amsterdam Arena, RAI, Amsterdam UMC and the city center are easily accessible by public transportation. Or do you choose to go for a walk, run or picnic in one of the parks? The A10 ring road and connecting highways A2, A4 and A9 are nearby. Primary education, secondary schools, the British School and AICS school ensure that Oud-Zuid has an international character. Living in a central location in Amsterdam, brimming with history and luxury, is now possible on Courbetstraat.
Parking:
Paid parking in the vicinity and the possibility of a parking permit.
Details:
- Living area approx 168 m² excluding balcony and roof terrace
- Leasehold purchased until March 16, 2063, application (with favorable conditions) is pending
- National monument
- Prime location in Old South (Minervaplein neighborhood)
- Fantastic family home with 4 bedrooms and 2 bathrooms
- Balcony and fantastic roof terrace
- Well functioning condominium
- VvE contribution € 127.50 per month
- Energy label B!
The non-binding information shown on this website has been compiled by us (with care) based on data provided by the seller (and/or third parties). We do not guarantee its accuracy or completeness. We advise you to contact us if you are interested in one of our homes or to have your own expert assist you.
We are not responsible for the content of linked websites.
Features
Transfer of ownership
- Last asking price
- € 1,495,000 kosten koper
- Asking price per m²
- € 8,899
- Service charges
- € 128 per month
- Status
- Sold
Construction
- Type apartment
- Maisonnette (apartment)
- Building type
- Resale property
- Year of construction
- 1939
- Specific
- Monumental building
- Type of roof
- Flat roof
Surface areas and volume
- Areas
- Living area
- 168 m²
- Exterior space attached to the building
- 52 m²
- Volume in cubic meters
- 456 m³
Layout
- Number of rooms
- 5 rooms (4 bedrooms)
- Number of bath rooms
- 2 bathrooms and 1 separate toilet
- Bathroom facilities
- Shower, sink, double sink, bath, toilet, and washstand
- Number of stories
- 2 stories
- Located at
- 3rd floor
- Facilities
- Mechanical ventilation
Energy
- Energy label
- Insulation
- Double glazing
- Heating
- CH boiler
- Hot water
- CH boiler
- CH boiler
- Intergas HRE36/30 A (gas-fired combination boiler from 2018, in ownership)
Cadastral data
- AMSTERDAM AB 2218
- Cadastral map
- Ownership situation
- Municipal ownership encumbered with long-term leaset
- Fees
- Paid until 16-03-2063
Exterior space
- Location
- In residential district
- Balcony/roof terrace
- Roof terrace present and balcony present
Parking
- Type of parking facilities
- Paid parking and resident's parking permits
VVE (Owners Association) checklist
- Registration with KvK
- Yes
- Annual meeting
- Yes
- Periodic contribution
- Yes
- Reserve fund present
- Yes
- Maintenance plan
- Yes
- Building insurance
- Yes
Photos 34
© 2001-2025 funda

































