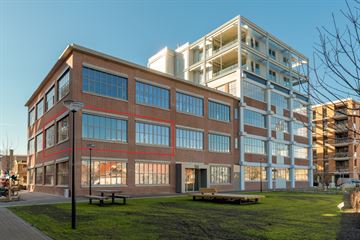
Description
Special apartment in industrial building and equipped with an elevator, private parking and located on private land!
This turn-key apartment of 88 m2 is located on the island 'Cruquius' Amsterdam-East, a new area which is still under development. This unique apartment is located in the former Sigma paint factory, a special building with industrial appearance. This energy efficient apartment features two bedrooms, loggia, a luxury kitchen and bathroom, private parking and a storage room in the basement. The fully renovated building was completed in 2021, has only 10 units and is located on private land and the building is equipped with a heat pump.
Layout:
The apartment is located on the second floor and accessible via the common stairwell or elevator.
Hall with access to all rooms of the house, lovely bright living room with a ceiling height of 3.60 meters and equipped with an open kitchen. The "sleek" luxury kitchen is equipped with various appliances including a bora and cooker. The spacious bathroom has a double sink cabinet, walk-in shower and a second toilet. The master bedroom is located on the loggia and a second, smaller bedroom now in use as a nursery also has access to this loggia. In the loggia you can sit and work and have a beautiful view. The beautiful windows you have because of the corner location on two sides of the house and the windows in the loggia can fully open through the harmonica windows. From the hall you can also access the laundry room and pantry.
Storage room:
Separate storage room in the basement of about 6 m2.
Parking:
There is a private parking available accessible through the adjacent building.
Environment:
Cruquius, in Amsterdam East, is transforming from a former industrial zone into a new and lively living and working area. Varied architecture is interspersed with restored historic buildings. There is a lot of attention to greenery, biodiversity and sustainability. And the surrounding water plays a leading role at Cruquius with its new boardwalk and swimming jetty at Entrepothaven. A great new spot in Amsterdam. There are also fine restaurants such as restaurants La Contessa, Brouwcafé Krux, Lunch & Bakery The Corner, Cruquius Local and the Harbour club. Also, an Albert Heijn store will soon open around the corner.
Details:
- Living area approx. 88 m²
- Ceiling height of 3.60 meters
- Energy label A +
- Underfloor heating throughout the house
- Heat and cold storage via WarmCruquius
- Spacious storage room in the basement
- Beautiful, custom made, built-in closets in the bedroom
- VVe has just been established
- Private parking in adjacent building
- Located on own ground
- Industrial building
- Delivery in consultation
Features
Transfer of ownership
- Last asking price
- € 750,000 kosten koper
- Asking price per m²
- € 8,523
- Status
- Sold
- VVE (Owners Association) contribution
- € 238.00 per month
Construction
- Type apartment
- Upstairs apartment (apartment)
- Building type
- Resale property
- Year of construction
- 2021
- Accessibility
- Accessible for the elderly
- Specific
- Partly furnished with carpets and curtains
- Type of roof
- Flat roof covered with asphalt roofing
- Quality marks
- SWK Garantiecertificaat
Surface areas and volume
- Areas
- Living area
- 88 m²
- External storage space
- 5 m²
- Volume in cubic meters
- 406 m³
Layout
- Number of rooms
- 3 rooms (2 bedrooms)
- Number of bath rooms
- 1 bathroom and 1 separate toilet
- Bathroom facilities
- Double sink, walk-in shower, toilet, underfloor heating, and washstand
- Number of stories
- 1 story
- Located at
- 1st floor
- Facilities
- Balanced ventilation system, french balcony, optical fibre, elevator, and sliding door
Energy
- Energy label
- Insulation
- Double glazing, energy efficient window and insulated walls
- Heating
- Geothermal heating, complete floor heating and heat pump
- Hot water
- Geothermal heating
Cadastral data
- AMSTERDAM A 8445
- Cadastral map
- Ownership situation
- Full ownership
- AMSTERDAM A 8445
- Cadastral map
- Ownership situation
- Full ownership
- AMSTERDAM A 8400
- Cadastral map
- Ownership situation
- Full ownership
Exterior space
- Location
- Alongside park and in residential district
- Balcony/roof garden
- French balcony present
Storage space
- Shed / storage
- Storage box
- Facilities
- Electricity
Garage
- Type of garage
- Parking place
VVE (Owners Association) checklist
- Registration with KvK
- Yes
- Annual meeting
- Yes
- Periodic contribution
- Yes (€ 238.00 per month)
- Reserve fund present
- Yes
- Maintenance plan
- No
- Building insurance
- Yes
Photos 39
© 2001-2025 funda






































