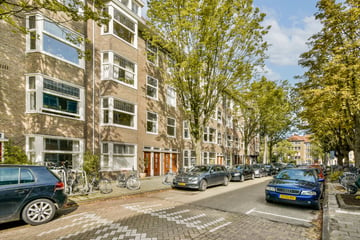
Description
Living in the heart of De Baarsjes in Amsterdam West: stylish two-bedroom apartment with west-facing balcony
Welcome to the vibrant neighborhood of De Baarsjes, where urban living and tranquility meet.
This beautiful two-bedroom apartment is in a prime location and offers everything you need for comfortable and modern city living.
Upon entering, you'll be immediately impressed by the spacious and bright living room, where large windows allow plenty of natural light.
The living room is connected to a side room, which can be used as an additional room.
From the kitchen, you step directly onto the west-facing balcony, where you can relax and enjoy the evening sun with a nice glass of wine after a long day.
Located in the popular residential area of De Baarsjes, this apartment offers the perfect blend of urban energy and green serenity.
You are just minutes away from the lively Kinkerstraat and the Ten Kate Market, various restaurants, shops, and excellent public transport connections.
Additionally, the Rembrandtpark and Vondelpark are within walking distance, ideal for a pleasant stroll or a morning workout.
Thanks to the apartment's excellent location, you're also just minutes away from the A-10 highway by car.
LAYOUT First floor: entrance, hallway, living room with side room, bedroom at the rear, closed kitchen with built-in appliances,
bathroom with walk-in shower, toilet, and sink, and a west-facing balcony. On the top floor, there is a separate attic storage space.
DETAILS
• Service costs amount to €150 per month.
• The Homeowners Association (VvE) of which this apartment is part is financially sound and consists of 8 apartment rights. The VvE has drawn up a Multi-Year Maintenance Plan.
• Situated on freehold land, so no leasehold!
• Transfer in consultation.
This is your chance to live in one of the most sought-after neighborhoods in Amsterdam! Don’t wait any longer and schedule a viewing soon.
This two-bedroom apartment with a west-facing balcony and additional storage in the attic has everything to become your new home.
The living area has been measured in accordance with the NVM Measurement Instructions. The Measurement Instructions are based on NEN2580.
The Measurement Instructions aim to provide a more consistent way of measuring to give an indication of the usable surface area.
The Measurement Instructions do not fully rule out differences in measurement outcomes, for example, due to differences in interpretation, rounding, or limitations during the measurement.
All information has been compiled by us with due care based on data from the seller (and/or third parties).
However, we accept no liability for any incompleteness, inaccuracy, or otherwise, nor for the consequences thereof, and we explicitly point out the buyer's legal duty to investigate.
Interested in this house?
Contact your own NVM purchasing agent.
Your NVM purchasing agent will represent your interests and save you time, money, and worries.
You can find addresses of NVM purchasing agents on Funda.
Features
Transfer of ownership
- Last asking price
- € 500,000 kosten koper
- Asking price per m²
- € 9,091
- Status
- Sold
- VVE (Owners Association) contribution
- € 150.00 per month
Construction
- Type apartment
- Upstairs apartment (apartment)
- Building type
- Resale property
- Year of construction
- 1935
- Type of roof
- Combination roof covered with asphalt roofing and roof tiles
Surface areas and volume
- Areas
- Living area
- 55 m²
- Exterior space attached to the building
- 6 m²
- External storage space
- 6 m²
- Volume in cubic meters
- 181 m³
Layout
- Number of rooms
- 3 rooms (2 bedrooms)
- Number of bath rooms
- 1 bathroom
- Bathroom facilities
- Shower, toilet, and sink
- Number of stories
- 1 story
- Located at
- 1st floor
Energy
- Energy label
- Insulation
- Double glazing
- Heating
- CH boiler
- Hot water
- CH boiler
- CH boiler
- CV Combiketel (gas-fired combination boiler from 2014, in ownership)
Cadastral data
- SLOTEN M 1492
- Cadastral map
- Ownership situation
- Full ownership
- SLOTEN M 1492
- Cadastral map
- Ownership situation
- Full ownership
Exterior space
- Location
- Alongside a quiet road and in residential district
- Balcony/roof terrace
- Balcony present
Storage space
- Shed / storage
- Built-in
Parking
- Type of parking facilities
- Paid parking and resident's parking permits
VVE (Owners Association) checklist
- Registration with KvK
- Yes
- Annual meeting
- Yes
- Periodic contribution
- Yes (€ 150.00 per month)
- Reserve fund present
- Yes
- Maintenance plan
- Yes
- Building insurance
- Yes
Photos 26
© 2001-2025 funda

























