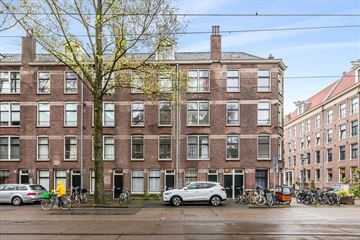
Description
This apartment is located in an A location in the center of Amsterdam in the trendy Czaar Peterstraat in the middle of the bustling Eastern Docklands area. The 2-room apartment features double glazing, a kitchen with built-in appliances and a bedroom. In addition, the apartment has additional wall insulation and new window frames in 2019.
Location:
This bright apartment is located on the Czaar Peterstraat, a special and cozy street where small entrepreneurs and speciality stores are located, right around the corner from the Plantagebuurt, Artis, the Dappermarkt, several supermarkets, the Scheepvaartmuseum and Brouwerij 't IJ. The Oosterpark and numerous good cafes and restaurants (including la Contessa) are also a short distance from the apartment.
The new construction of the trendy Eastern Docklands area, the old city center and Amsterdam Central Station are just a few minutes by bike. There is also a good connection to public transport (streetcar lines 26 and 7 stop in front of the door).
Layout:
Entry on the second floor into the living room with open kitchen. The kitchen is equipped with a dishwasher, 5-burner stove, combi oven/microwave and a fridge freezer. At the front, the living room has large windows that provide plenty of light. Centrally located is the bathroom equipped with a walk-in shower, sink (cabinet), toilet and towel radiator. The spacious bedroom with large windows provides space for a double bed and a lot of closet space.
Accessibility and parking:
In the immediate vicinity of the apartment is fee parking. For residents, the car can be parked on the street by means of a parking permit. For more information and possible waiting times we refer to the website of the Municipality of Amsterdam.
Leasehold:
The apartment stands on land owned by the municipality of Amsterdam. The general provisions for perpetual ground lease 1915 apply. The current period runs until 15 May 2032, the switch to perpetual leasehold has been timely requested by the seller (regret arrangement). The annual canon amounts to € 184.34 a year.
Energy label:
The house has an energy label, valid until 09-08-2028.
Owners Association & Service Charges:
The owners' association is in the start-up phase.
Details:
- Living area of 35 m2 (according to NEN-2580);
- Property located on a prime location in the Czaar Peter neighborhood;
- Living room with lots of light due to its location in a corner;
- Cozy open kitchen with appliances;
- The leasehold runs until May 15, 2032;
- Energy label C, valid until 09-08-2028;
- Service costs to be determined after starting the VvE;
- Completion can be fast;
- In the purchase agreement, on behalf of the seller, an age clause and a non-self-occupancy clause will be included.
Asking price: € 315.000, - costs for buyer.
Has this property caught your attention and would you like to stop by for a viewing?
Feel free to make an appointment by calling 020-6240363.
This information has been carefully compiled by us. However, no liability is accepted for any incompleteness, inaccuracy or otherwise, or the consequences thereof. All dimensions and surface areas stated are indicative only. The buyer has his or her own duty of investigation into all matters of importance to him or her. With regard to this property the real estate agent is advisor to the seller. We advise you to use an expert (NVM) real estate agent to guide you through the purchase process. If you have specific wishes regarding the property, we advise you to make these known to your buying broker in good time and to do your own research on this matter. If you do not engage an expert representative, you should consider yourself expert enough by law to be able to oversee all matters of importance.
Features
Transfer of ownership
- Last asking price
- € 315,000 kosten koper
- Asking price per m²
- € 9,000
- Status
- Sold
Construction
- Type apartment
- Upstairs apartment (apartment)
- Building type
- Resale property
- Construction period
- 1906-1930
- Specific
- Protected townscape or village view (permit needed for alterations)
- Type of roof
- Gable roof covered with roof tiles
Surface areas and volume
- Areas
- Living area
- 35 m²
- Volume in cubic meters
- 121 m³
Layout
- Number of rooms
- 2 rooms (1 bedroom)
- Number of bath rooms
- 1 bathroom
- Bathroom facilities
- Walk-in shower, toilet, sink, and washstand
- Number of stories
- 1 story
- Located at
- 2nd floor
- Facilities
- TV via cable
Energy
- Energy label
- Insulation
- Roof insulation, double glazing and insulated walls
- Heating
- CH boiler
- Hot water
- CH boiler
- CH boiler
- Intergas Kombi Kompakt (gas-fired combination boiler from 2018, in ownership)
Cadastral data
- AMSTERDAM N 4860
- Cadastral map
- Ownership situation
- Municipal long-term lease (end date of long-term lease: 15-05-2032)
- Fees
- € 184.34 per year
Exterior space
- Location
- Alongside a quiet road, in centre and in residential district
Parking
- Type of parking facilities
- Paid parking, public parking and resident's parking permits
VVE (Owners Association) checklist
- Registration with KvK
- No
- Annual meeting
- No
- Periodic contribution
- No
- Reserve fund present
- No
- Maintenance plan
- No
- Building insurance
- Yes
Photos 26
© 2001-2024 funda

























