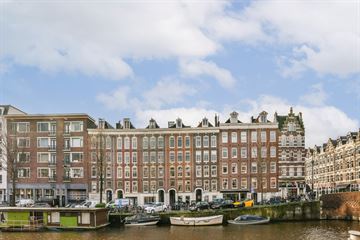
Description
Living on one of the nicest Amsterdam canals!
Charming and spacious upstairs apartment of approx. 71 m2 on the beautiful Da Costakade.
Amazingly located in Oud-West, overlooking the canal and just a 10-minute walk from the Vondelpark and the city centre. Situated on freehold land.
LAYOUT
Beautiful natural stone steps outside leading to the communal entrance. The stairwell brings you to the private front door on the second floor.
The hallway with a separate toilet and the bathroom with a washbasin and a walk-in shower leads to the generously sized living room at the front, overlooking the wonderful Da Costakade. The bespoke semi-open-plan kitchen (with integrated lighting) offers a large worktop and lots of storage space. At the back are a good-sized bedroom and a utility room, which can easily be turned into a second bedroom (see the alternative floor plan).
LOCATION
The apartment is located in Oud-West, part of the Amsterdam-West district, in the sought-after ‘Da Costa’ neighbourhood, which borders the city centre on one side and the ‘Helmers’ neighbourhood on the other side. Right around the corner is the Kinkerstraat, where you find all kinds of shops for your daily groceries within easy walking distance, such as 3 supermarkets, 2 bakeries, a butcher, a cheese shop, and a fishmonger. The Kinkerstraat, as well as the nearby De Clercqstraat, Elandsgracht, and the famous Jordaan area, are home to a wide range of cafés and restaurants. Another popular venue in the area is the former tram depot called De Hallen, now transformed into a hub for media and cultural activities, fashion shops and craftspeople, a food court, and a cinema with 9 auditoriums. And let’s not forget the Vondelpark where you can go for a run or all sorts of outdoor activities!
ACCESSIBILITY
The apartment is very easy to reach. Tram stops are in the nearby Kinkerstraat and Bilderdijkstraat. The A10 Ring is easy to reach via the S105 and S106 arterial roads. Or you can get several buses at the Elandstraat/Marnixstraat bus station.
SPECIFICATIONS
- Net floor space of 71m² based on the NEN2580 measurement standards;
- Situated on freehold land, so no ground lease payments;
- Foundation restoration carried out in 2005;
- Overlooking the broad Da Costakade;
- Slightly dated but well-maintained and charming apartment;
- Alternative floor plan available, showing options for 2 good-sized bedrooms and a spacious bathroom;
- Lots of privacy, the houses at the front and back are at a good distance;
- Small but active Homeowners’ Association (VvE), current contribution: €153 per month;
- Transfer date in consultation.
Features
Transfer of ownership
- Last asking price
- € 535,000 kosten koper
- Asking price per m²
- € 7,535
- Status
- Sold
- VVE (Owners Association) contribution
- € 153.00 per month
Construction
- Type apartment
- Upstairs apartment (apartment)
- Building type
- Resale property
- Year of construction
- 1884
Surface areas and volume
- Areas
- Living area
- 71 m²
- Volume in cubic meters
- 217 m³
Layout
- Number of rooms
- 3 rooms (2 bedrooms)
- Number of bath rooms
- 1 bathroom and 1 separate toilet
- Number of stories
- 1 story
- Located at
- 3rd floor
- Facilities
- Mechanical ventilation
Energy
- Energy label
- Insulation
- Double glazing
- Heating
- CH boiler
- Hot water
- CH boiler
- CH boiler
- HR (gas-fired combination boiler, in ownership)
Cadastral data
- AMSTERDAM Q 8814
- Cadastral map
- Ownership situation
- Full ownership
Exterior space
- Location
- Alongside waterfront and in residential district
Parking
- Type of parking facilities
- Paid parking, public parking and resident's parking permits
VVE (Owners Association) checklist
- Registration with KvK
- Yes
- Annual meeting
- Yes
- Periodic contribution
- Yes (€ 153.00 per month)
- Reserve fund present
- Yes
- Maintenance plan
- Yes
- Building insurance
- Yes
Photos 27
© 2001-2025 funda


























