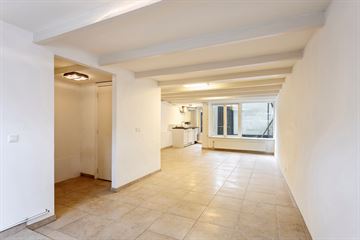
Description
Charming souterrain of 38m² with east-facing garden of approx 11m² in a top location in the middle of Amsterdam Oud West!
This space is currently used as an office and is ideal for a 2-room apartment with a garden and open kitchen.
Layout
Entrance, large open space with daylight at the front and rear.
At the rear of the property is the simple kitchen/pantry with access to the garden. There is also a separate toilet with a washbasin.
Surroundings
The Da Costakade is located in the popular Amsterdam Oud-West perfectly between the beautiful Jordaan and the effervescent Ten Katebuurt. Very central and pleasantly located near the city center and Amsterdam South. Within walking distance are all amenities for your daily groceries as well as a wide choice of nice bistros, cafes and good restaurants. The apartment is located almost on the corner of Da Costakade and Jacob van Lennepkade close to the cozy Bilderdijkstraat, Kinkerstraat and 'De Hallen', including the Foodhallen, a cinema and a library. The heart of Amsterdam is a 5 minute walk, but by car you are on the Ring within 5-10 minutes and the Central station is less than 10 minutes by bike.
Characteristics
- Flat of 38m² NEN 2580 measured
- Own ground
- Garden of 11m² facing the east
- CV installation from 2011
- Service costs € 99,- per month
- Professional management owners association
- Parking by parking permit
- Delivery in consultation
We do not guarantee the completeness, correctness and dating of the data used on this website and advise you to contact us if you are interested in one of the houses or have yourself assisted by your own NVM broker. We are not responsible for the content of the websites referred to.
The property is measured by a professional organisation and any discrepancies in the given measurements cannot be held against Van de Steege Makelaarsgroep. The buyer hereby declares that he has been given the opportunity to carry out his own NEN 2580 measurement.
Features
Transfer of ownership
- Last asking price
- € 295,000 kosten koper
- Asking price per m²
- € 7,763
- Service charges
- € 99 per month
- Status
- Sold
Construction
- Type apartment
- Ground-floor apartment (apartment)
- Building type
- Resale property
- Year of construction
- 1888
Surface areas and volume
- Areas
- Living area
- 38 m²
- Exterior space attached to the building
- 11 m²
- Volume in cubic meters
- 129 m³
Layout
- Number of rooms
- 1 room (1 bedroom)
- Number of bath rooms
- 1 separate toilet
- Number of stories
- 1 story
- Located at
- Ground floor
- Facilities
- Passive ventilation system and TV via cable
Energy
- Energy label
- Insulation
- Double glazing
- Heating
- CH boiler
- Hot water
- CH boiler
- CH boiler
- Remeha (gas-fired combination boiler from 2011, in ownership)
Cadastral data
- AMSTERDAM Q 7734
- Cadastral map
- Ownership situation
- Full ownership
Exterior space
- Location
- Alongside a quiet road, along waterway, in centre and in residential district
- Garden
- Back garden
- Back garden
- 11 m² (4.66 metre deep and 3.62 metre wide)
- Garden location
- Located at the east
Parking
- Type of parking facilities
- Public parking
VVE (Owners Association) checklist
- Registration with KvK
- Yes
- Annual meeting
- Yes
- Periodic contribution
- Yes
- Reserve fund present
- Yes
- Maintenance plan
- Yes
- Building insurance
- Yes
Photos 19
© 2001-2024 funda


















