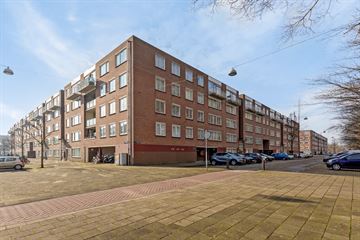
Description
Spacious and bright 5 room corner flat of approximately 109 m² with balcony and storage room located on the 2nd floor of a well-maintained apartment complex. The complex has a healthy and active VvE and the ground lease is bought off until 31 January 2035. This is a 4-bedroom flat but it still deserves a refurbishment.
Upon entering, the flat has a corridor leading to the bedrooms and living room. The living room flows seamlessly into the open-plan kitchen. The kitchen is simple but tidy. From the living room, you access the balcony, located on the east. In the hallway are the bathroom and separate toilet as well as two large storage cupboards.
The bathroom has a washbasin, shower and washing machine connection.
The complex is centrally located in a green neighbourhood. Nearby are the Nelson Mandela Park, shopping centre Amsterdamse Poort for your daily groceries, Woonboulevard Villa Arena, Pathé cinema, Ziggo Dome and the Johan Cruijff Arena. Nearby are also the beautiful recreational area of Gaasperpark and Gaasperplas, various schools and the AMC. Close to the A1-A2-A9 and A10 motorways, and across the street is the Venserpolder metro station. The Diemen Zuid train station is at a few minutes' walking distance and by train you can reach Schiphol, Utrecht or Amsterdam Central Station within 15 minutes. In short, excellent accessibility in a highly sought-after green neighbourhood. Metro station at 150 metres. Parking in the entire area is by blue zone.
Details:
Boiler is from 2020;
Kitchen is simple;
Entire house is at former rental value level;
Two storage rooms in the hallway;
Balcony of 6 m²;
In the vicinity is blue zone parking. An exemption can be applied for;
Because it is a former rental property, there is no list of matters and questionnaire B present;
Project notary is Lubbers & Dijk Notarissen in Amsterdam.
#Ymereverkoopt
Features
Transfer of ownership
- Last asking price
- € 350,000 kosten koper
- Asking price per m²
- € 3,211
- Status
- Sold
- VVE (Owners Association) contribution
- € 215.28 per month
Construction
- Type apartment
- Upstairs apartment (apartment)
- Building type
- Resale property
- Construction period
- 1981-1990
- Type of roof
- Flat roof covered with asphalt roofing
Surface areas and volume
- Areas
- Living area
- 109 m²
- Exterior space attached to the building
- 6 m²
- External storage space
- 6 m²
- Volume in cubic meters
- 359 m³
Layout
- Number of rooms
- 5 rooms (4 bedrooms)
- Number of bath rooms
- 1 bathroom and 1 separate toilet
- Bathroom facilities
- Shower and sink
- Number of stories
- 1 story
- Located at
- 2nd floor
- Facilities
- TV via cable
Energy
- Energy label
- Insulation
- Double glazing
- Heating
- CH boiler
- Hot water
- CH boiler
- CH boiler
- Intergas (gas-fired combination boiler from 2020, in ownership)
Cadastral data
- WEESPERKARSPEL A 1881
- Cadastral map
- Ownership situation
- Municipal ownership encumbered with long-term leaset (end date of long-term lease: 31-01-2035)
Exterior space
- Location
- In residential district
- Balcony/roof terrace
- Balcony present
Storage space
- Shed / storage
- Storage box
- Facilities
- Electricity
Parking
- Type of parking facilities
- Public parking and resident's parking permits
VVE (Owners Association) checklist
- Registration with KvK
- Yes
- Annual meeting
- Yes
- Periodic contribution
- Yes (€ 215.28 per month)
- Reserve fund present
- Yes
- Maintenance plan
- Yes
- Building insurance
- Yes
Photos 28
© 2001-2025 funda



























