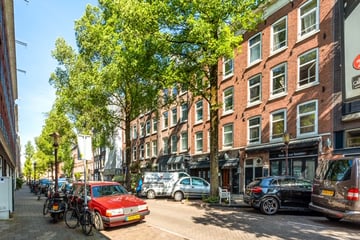
Description
Located in the heart of De Pijp is this modern and compact two-room apartment of 33 m². with deep balcony on private land.
The apartment is located on the first floor at the rear of a building that was completely renovated in 2014. At that time, the building was split into eight apartments with a new foundation. This apartment has a beautiful wooden floor, luxurious complete kitchen and modern tiled bathroom.
Location: This apartment is located in perhaps the most pleasant part of De Pijp on the Daniël Stalpertstraat, near the Gerard Dou- and Marie Heinekenplein. Here you will find everything that Amsterdam - and especially De Pijp - has to offer within walking distance. Whether it is the always pleasant Albert Cuypmarkt, the Sarphatipark or the cozy shops, trendy restaurants and cafes or the chic shopping streets of Oud-Zuid: everything is in the immediate vicinity.
In addition, De Pijp is easily accessible by public transport with various tram lines and the North/South line (station "De Pijp") around the corner. Parking with a permit is available in the nearby parking garages Boerenwetering and Marie Heinekenplein. With this parking permit it is possible to use these parking garages or to park in the neighborhood.
Layout: The house can be reached on the first floor via the communal entrance and the well-maintained staircase. The entrance opens into the modern L-shaped open kitchen which is equipped with a refrigerator, dishwasher, gas stove; combination oven-microwave and built-in washing machine/dryer. The house is located at the rear of the building, so the living room with its large windows is directly connected to the extra deep balcony. The adjacent bedroom offers space for a double bed and has a built-in wardrobe. The modern bathroom is of a good size and is equipped with a toilet, washbasin and shower. The central heating system is also built into a cupboard here.
In short: A wonderful apartment to move into and located on private land!
Special features:
• Private land;
• Immediately available;
• Deep balcony;
• Energy label A;
• Completely renovated in 2014;
• Active homeowners' association with professional management and multi-year maintenance plan.
Features
Transfer of ownership
- Last asking price
- € 350,000 kosten koper
- Asking price per m²
- € 10,606
- Service charges
- € 108 per month
- Status
- Sold
- VVE (Owners Association) contribution
- € 108.32 per month
Construction
- Type apartment
- Upstairs apartment (apartment)
- Building type
- Resale property
- Year of construction
- 1876
- Specific
- Protected townscape or village view (permit needed for alterations)
- Type of roof
- Gable roof covered with roof tiles
Surface areas and volume
- Areas
- Living area
- 33 m²
- Exterior space attached to the building
- 8 m²
- Volume in cubic meters
- 105 m³
Layout
- Number of rooms
- 2 rooms (1 bedroom)
- Number of bath rooms
- 1 bathroom
- Bathroom facilities
- Shower and washstand
- Number of stories
- 1 story
- Located at
- 2nd floor
- Facilities
- Mechanical ventilation and TV via cable
Energy
- Energy label
- Insulation
- Double glazing, insulated walls and floor insulation
- Heating
- CH boiler
- Hot water
- CH boiler
- CH boiler
- Remeha (gas-fired combination boiler from 2014, in ownership)
Cadastral data
- AMSTERDAM R 7536
- Cadastral map
- Ownership situation
- Full ownership
Exterior space
- Location
- Alongside a quiet road
- Balcony/roof terrace
- Balcony present
Parking
- Type of parking facilities
- Paid parking and resident's parking permits
VVE (Owners Association) checklist
- Registration with KvK
- Yes
- Annual meeting
- Yes
- Periodic contribution
- Yes (€ 108.32 per month)
- Reserve fund present
- Yes
- Maintenance plan
- Yes
- Building insurance
- Yes
Photos 21
© 2001-2025 funda




















