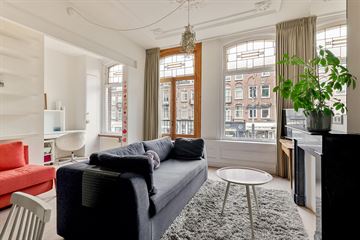
Description
Ontdek het perfecte thuis in het bruisende Amsterdam Oud West met afgekocht erfpacht!
Een sfeervol driekamerappartement van ca. 67m² te koop in de levendige De Clercqstraat! Dit unieke pand omarmt de charme van het verleden met prachtige authentieke details, zoals een origineel stucwerk plafond, hardstenen schouwen en de originele en suite deuren zijn creatief benut. Dit alles geeft de ruimte karakter en klasse.
Word bij binnenkomst verwelkomd door een warme ambiance en een comfortabele indeling. Aan de voorzijde de woonkamer met grote raampartij en openslaande deuren naar het Frans balkon. Veel lichtinval en ruimtelijk uitzicht de straat in. Met een eigentijdse open keuken die ideaal is voor culinaire avondjes en uitnodigt tot gezellige momenten, is dit de perfecte plek om vrienden en familie te ontvangen.
In de gang een praktische berging met wasmachine-aansluiting en een separaat toilet. Aan de achterzijde van het appartement twee slaapkamers met beide toegang tot het balkon.
In de hoofdslaapkamer is creatief gebruik gemaakt van de originele en suite deuren. Er is een stijlvolle badkamer gecreëerd met wastafel en inloopdouche. Een praktische berging bevindt zich op de bovenste etage van het pand.
Dit appartement biedt een stijlvolle leefruimte op een perfecte locatie. Geniet van de levendigheid van Oud West met trendy boetieks, gezellige cafés en heerlijke restaurants op loopafstand. Ontdek de culturele hotspots, groene parken en het bruisende stadsleven van Amsterdam vanuit jouw eigen stijlvolle oase.
Mis deze unieke kans niet om eigenaar te worden van een karaktervol driekamerappartement in De Clercqstraat. Neem contact met ons op voor een bezichtiging. Welkom thuis in Amsterdam Oud West!
Kenmerken
• Stijlvol appartement met authentieke elementen
• Houten kozijnen met dubbele beglazing
• C.v.-ketel uit
• Energielabel C
Erfpacht
• Eeuwigdurend afgekocht!! (per 1 augustus 2024)
• Huidig canon per jaar ca. €132,25
• Algemene bepalingen 2016 van toepassing
• Huidig tijdvak loopt t/m 31 juli 2024
Vereniging van Eigenaren
• 8 leden
• 1 stem per lid
• 83/744e aandeel
• Maandelijkse bijdrage: €150,=
• Ca. €21.000,= in kas (31-12-2023)
**English text**
Discover the perfect home in bustling Amsterdam Oud West with bought off leasehold!
An attractive three-room apartment of approx. 67m² for sale in the lively De Clercqstraat! This unique building embraces the charm of the past with beautiful authentic details, such as an original stucco ceiling, bluestone fireplaces and creative use of the original en suite doors. All this gives the apartment character and class.
Upon entering, be welcomed by a warm ambiance and a comfortable layout. At the front the living room with large windows and patio doors to the French balcony. Lots of light and spacious views into the street. With a contemporary open kitchen which is ideal for culinary evenings and invites you to social moments, this is the perfect place to have friends and family for a nice dinner.
In the hallway a practical storage area with washing machine connection, next a separate toilet. At the rear of the apartment two bedrooms, both with access to the balcony.
Creative use has been made of the original en suite doors in the main bedroom. A stylish bathroom was created with a sink and walk-in shower. A practical storage is locatd at the top floor of the building.
This apartment offers a stylish living space in a perfect location. Enjoy the liveliness of Oud West with trendy boutiques, cozy cafés and delicious restaurants within walking distance. Discover the cultural hotspots, green parks and vibrant city life of Amsterdam from your own stylish oasis.
Don't miss this unique opportunity to become the owner of a characterful three-room apartment in De Clercqstraat. Contact us for a viewing. Welcome home to Amsterdam Oud West!
Characteristics
• Stylish apartment with authentic elements
• Wooden frames with double glazing
• Central heating boiler off
• Energy label C
Ground lease
• Bought off forever!! (as of August 1, 2024)
• Current canon per year approx. €132.25
• General provisions 2016 apply
• Current period runs untill July 31, 2024
Owners Association
• 8 members
• 1 vote per member
• 83/744th share
• Monthly contribution: €150,=
• Approx. €21,000 in deposit (12/31/2023)
Features
Transfer of ownership
- Last asking price
- € 519,000 kosten koper
- Asking price per m²
- € 7,746
- Status
- Sold
- VVE (Owners Association) contribution
- € 150.00 per month
Construction
- Type apartment
- Upstairs apartment
- Building type
- Resale property
- Year of construction
- 1901
- Type of roof
- Combination roof covered with asphalt roofing and roof tiles
Surface areas and volume
- Areas
- Living area
- 67 m²
- Exterior space attached to the building
- 6 m²
- External storage space
- 6 m²
- Volume in cubic meters
- 233 m³
Layout
- Number of rooms
- 3 rooms (2 bedrooms)
- Number of stories
- 1 story and an attic
Energy
- Energy label
- Heating
- CH boiler
- Hot water
- CH boiler
- CH boiler
- Gas-fired combination boiler from 2009, in ownership
Cadastral data
- AMSTERDAM Q 9395
- Cadastral map
- Ownership situation
- Municipal long-term lease
- Fees
- € 132.25 per year
Storage space
- Shed / storage
- Built-in
- Facilities
- Electricity
Parking
- Type of parking facilities
- Paid parking, public parking and resident's parking permits
VVE (Owners Association) checklist
- Registration with KvK
- Yes
- Annual meeting
- Yes
- Periodic contribution
- Yes (€ 150.00 per month)
- Reserve fund present
- Yes
- Maintenance plan
- No
- Building insurance
- Yes
Photos 32
© 2001-2024 funda































