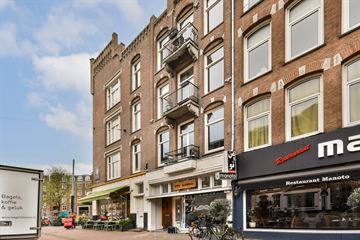
Description
Renovated, light and attractive three-room apartment of 72 m2 on the second floor with two spacious balconies and a two storage rooms of 14 m2 on the corner of De Clercqstraat and Da Costakade!
Layout:
This charming house has an efficient layout with a spacious feeling, accentuated by high ceilings with authentic ornaments and the large number of windows. The bright living room forms a continuous whole with the spacious kitchen/diner at the front.
The modern kitchen consists of an L-shaped cooking island. The cooking island is equipped with a composite countertop, oven and dishwasher. The large cupboard wall is equipped with neat equipment, namely: fridge-freezer combination and offers ample storage space. You can enjoy the evening sun from the charming balcony near the kitchen.
Retreat to the tranquility of the spacious master bedroom, where large French doors provide access to the south-facing balcony. The second bedroom is versatile and can serve as a children's room, study or home office.
The luxurious, recently renovated bathroom (2024) and the separate toilet are located in the hallway. The bathroom, which is characterized by sleek tiles, is equipped with a spacious walk-in shower and double sink. The separate door in the bathroom is for the central heating system.
On the attic floor, the house has two storage rooms that can be used as storage space, office or home gym. In addition, the second smaller storage room serves as the washing/drying room with also sufficient storage space.
Location:
The house is located in Amsterdam West and almost on the corner with the Da Costakade and within walking distance of the cozy Kinkerstraat with a variety of shops, lunch cafes and coffee shops. Hotspot “De Hallen” is a household name in the area; having a nice drink, lunch or dinner, going to the cinema, to the hairdresser, to the library; it's all possible in this former, renovated and monumental tram depot. Bilderdijkstraat, Kwakersplein and De Clercqstraat itself also have many nice shops and food/drink options. Furthermore, this district borders the Jordaan and therefore the entire Center. The Overtoom is also nearby and connects to the well-known Vondelpark. On the other hand is the "Jan Eef" district, an equally hip neighborhood that now offers many trendy cafes and restaurants (including Zurich, Barbaarsch & café Cook). All desired shops for daily shopping can be found immediately, the AH is only a 2-minute walk. Various arterial roads and public transport are practically on your doorstep.
Special features:
- Professional VVE management
- VVE contribution of €190,- per month
- Bathroom renovated in 2024
- Storage/office/laundry room of 14m2 on the 4th floor
- Leasehold secured perpetually under favorable conditions. Leasehold is €1454 per year and must be paid semi-annually.
- Delivery in consultation
Disclaimer:
This information has been compiled with great care. Nevertheless, we do not accept liability for any incompleteness, inaccuracies, or consequences thereof. All specified sizes and surfaces are indicative. For an accurate assessment, we recommend inspecting the property yourself.
Features
Transfer of ownership
- Last asking price
- € 625,000 kosten koper
- Asking price per m²
- € 8,681
- Status
- Sold
- VVE (Owners Association) contribution
- € 190.00 per month
Construction
- Type apartment
- Upstairs apartment (apartment)
- Building type
- Resale property
- Year of construction
- 1901
Surface areas and volume
- Areas
- Living area
- 72 m²
- Exterior space attached to the building
- 4 m²
- External storage space
- 14 m²
- Volume in cubic meters
- 244 m³
Layout
- Number of rooms
- 3 rooms (2 bedrooms)
- Number of bath rooms
- 1 separate toilet
- Number of stories
- 1 story
- Located at
- 2nd floor
- Facilities
- Optical fibre, mechanical ventilation, and passive ventilation system
Energy
- Energy label
- Insulation
- Roof insulation, insulated walls and floor insulation
Cadastral data
- AMSTERDAM Q 6213
- Cadastral map
- Ownership situation
- Municipal ownership encumbered with long-term leaset
- Fees
- € 1,454.00 per year
Exterior space
- Balcony/roof terrace
- Balcony present
VVE (Owners Association) checklist
- Registration with KvK
- Yes
- Annual meeting
- Yes
- Periodic contribution
- Yes (€ 190.00 per month)
- Reserve fund present
- Yes
- Maintenance plan
- Yes
- Building insurance
- Yes
Photos 37
© 2001-2024 funda




































