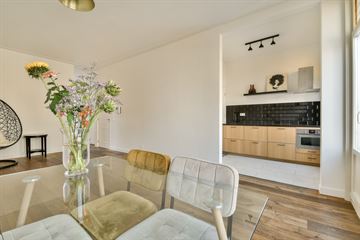
Description
On the second floor on Clerq Street, we offer this fantastic apartment. The house has an energy label C, two spacious bedrooms, bathroom with a bath and separate shower, kitchen fully equipped and high ceilings of 3 meters. Original stained glass from the 1900s adds a charming touch. It was renovated in 2021 and there is a wooden floor throughout the apartment, which was also recently re-sanded and varnished.
The property is located in the vibrant Da Costa neighborhood.
In short, look no further! This ready to move in apartment offers the comfort and luxury you are looking for.
LAYOUT:
Through the common door you enter the stairwell, through the stairs you walk to the second floor and also front door of the house. Upon entering you will enter the spacious living room with large windows and French balcony, overlooking the Clerqstraat. Because of the double glazing you will hear almost nothing of the bustling life going on and experience the tranquility at home. The kitchen is also at the front of the apartment and is equipped with a dishwasher, induction hob, combi microwave oven and plenty of storage space.
Through the hall you walk to the first bedroom, it is of good size and has large windows towards the gardens. In the hall is also the separate toilet and bathroom. in the spacious bathroom there is a bathtub, separate shower, washbasin cabinet, washing machine connection and here is also the distribution board present.
At the rear is the second bedroom, with a large walk-in closet.
SURROUNDINGS:
The apartment is located in the center of vibrant Amsterdam Oud-West, in the Da Costa neighborhood, near many cozy restaurants and cafes (Hendrix and Five Brothers Fat) and with the Jordaan and nine streets within walking distance. The famous Foodhallen and daily Ten Kate market are also around the corner. For daily groceries you can visit the Albert Heijn or Marqt . With streetcar line 13-19 in front of the door, CS and Sloterdijk station can be reached quickly. The A10 ring road is also quickly accessible by car.
DETAILS:
- Living area approx. 68 m2
- Opkoopbescherming Gemeente Amsterdam applicable;
- Kitchen renovated in 2021 ;
- Energy label C;
- Active VvE, monthly contribution € 70, -
- Leasehold canon € 131,97 , running continuously until 16-02-2026;
- Leasehold after 16-02-2026: €2,863.69 per year, redemption of perpetual canon once €113,679;
- Owner has rented out the property in the past, non-occupancy clause;
- Property is currently free of tenants;
- Old age clause applicable;
- Delivery in consultation, can be done quickly!
This information has been carefully compiled by us. However, no liability is accepted for any incompleteness, inaccuracy or otherwise, or the consequences thereof. All dimensions and surfaces are indicative.
Features
Transfer of ownership
- Last asking price
- € 535,000 kosten koper
- Asking price per m²
- € 7,868
- Original asking price
- € 550,000 kosten koper
- Status
- Sold
- VVE (Owners Association) contribution
- € 70.00 per month
Construction
- Type apartment
- Mezzanine (corridor apartment)
- Building type
- Resale property
- Year of construction
- Before 1906
- Type of roof
- Flat roof covered with asphalt roofing
Surface areas and volume
- Areas
- Living area
- 68 m²
- Volume in cubic meters
- 285 m³
Layout
- Number of rooms
- 3 rooms (2 bedrooms)
- Number of bath rooms
- 1 bathroom and 1 separate toilet
- Bathroom facilities
- Shower, bath, and sink
- Number of stories
- 1 story
- Located at
- 2nd floor
- Facilities
- French balcony and mechanical ventilation
Energy
- Energy label
- Insulation
- Roof insulation and double glazing
- Heating
- CH boiler
- Hot water
- CH boiler
- CH boiler
- Gas-fired, in ownership
Cadastral data
- AMSTERDAM Q 5016
- Cadastral map
- Ownership situation
- Municipal long-term lease (end date of long-term lease: 16-02-2026)
- Fees
- € 110.00 per year
Exterior space
- Location
- Alongside a quiet road, in centre and open location
- Balcony/roof garden
- French balcony present
Parking
- Type of parking facilities
- Paid parking
VVE (Owners Association) checklist
- Registration with KvK
- Yes
- Annual meeting
- Yes
- Periodic contribution
- Yes (€ 70.00 per month)
- Reserve fund present
- No
- Maintenance plan
- No
- Building insurance
- Yes
Photos 20
© 2001-2025 funda



















