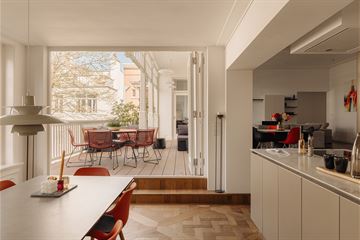
Description
HUIZE LOMA SIX TROIS | Exceptionally tasteful and luxuriously renovated apartment spanning over 193 sqm with a lift, three bedrooms, and a 30 sqm rooftop terrace. The characteristic building, designed by renowned architect F.A. Warners, is situated in a splendid central location in Zuid, near the Concertgebouw and the Museumplein.
The complete living experience can be explored on our website or by downloading our magazine. Here, you can also easily schedule your viewing online.
Tour
The beautifully designed monumental entrance hall, with a spacious staircase and an elevator, provides access to the residence on the third floor of the building. Upon entry, there is a spacious hall with a cloakroom and a toilet. Double doors lead to the central living room, which acts as the main axis of the house, elegantly connecting the various spaces. The kitchen is tastefully furnished with wood and marble, and equipped with luxurious Gaggenau appliances. A large folding door provides direct access to the rooftop terrace, partly covered and equipped with lighting and heating. The two spacious bedrooms on this floor are generous and offer ample space for wardrobes. The en suite bathroom is accessible from both bedrooms and is stylishly finished with travertine, corian, and luxurious Vola faucets. Additionally, there is a separate floor with its own bathroom, featuring a toilet, walk-in shower, and sink. This space can ideally be used as a study or as a third bedroom.
The residence has been exceptionally tastefully and luxuriously renovated, with the Versailles-laid parquet floor accentuating the experience of contemporary and stylish living, in one of the most beautiful locations in Amsterdam Zuid.
What the owners will miss
"In the summer time we open up the dining room and enjoy long summer nights on our balcony where you get the ‘forest feel’ as there is so much green and the only sound you will hear are the birds."
Neighborhood
Located in the Zuid district, just around the corner from the Concertgebouw, the Museumplein, and the green Vondelpark. At the end of the 19th century, there was a growing need for a green neighborhood close to the center. In 1881, architect Zocher designed the Willemspark, now better known as the Vondelpark. A few decades later, the first villas arose there, around the ponds. Stately buildings in classical architectural styles welcomed families to this quieter and greener part of the city.
The grandeur of the past is still intact. Both the residents and the culinary offerings of the Vlaamsch Broodhuys, chocolatier Linnick, greengrocer Wessels, Michelin-starred restaurant Ron Gastrobar, and the French fish restaurant VISQUE give the residential neighborhood its contemporary allure. Located between the Vondelpark and the Amstelveenseweg – with the Museum Quarter within walking distance – this ideal corner of Amsterdam is where relaxation and inspiration are always close by.
Key features
• Approximately 193 sqm of living space
• Rooftop terrace of approximately 30 sqm
• Located on leasehold land owned by the Municipality of Amsterdam. Current period from February 6, 2023, to June 30, 2038, AB 2016, payable annual ground rent is € 606.35
• The perpetual leasehold with AB 2016 has already been secured
• Interior architect: DIS Studio
• VvE service costs: € 541.70 per month
• Fully renovated in 2016
• Monumental property
• Municipally protected
This information has been compiled with the utmost care by us. However, we accept no liability for any incompleteness, inaccuracy, or otherwise, or the consequences thereof. All specified dimensions and surfaces are indicative only.
The Measurement Instruction is based on the NEN2580. The Measurement Instruction is intended to apply a more uniform method of measuring to give an indication of the usable area. The Measurement Instruction does not completely exclude differences in measurement outcomes due to, for example, differences in interpretation, rounding, or limitations when performing the measurement.
Features
Transfer of ownership
- Last asking price
- € 2,480,000 kosten koper
- Asking price per m²
- € 12,850
- Status
- Sold
- VVE (Owners Association) contribution
- € 541.70 per month
Construction
- Type apartment
- Upstairs apartment (apartment)
- Building type
- Resale property
- Year of construction
- 1922
- Accessibility
- Accessible for the elderly
- Specific
- Protected townscape or village view (permit needed for alterations), listed building (national monument) and monumental building
Surface areas and volume
- Areas
- Living area
- 193 m²
- Other space inside the building
- 1 m²
- Exterior space attached to the building
- 30 m²
- Volume in cubic meters
- 675 m³
Layout
- Number of rooms
- 5 rooms (3 bedrooms)
- Number of bath rooms
- 2 bathrooms and 1 separate toilet
- Bathroom facilities
- 2 double sinks, 2 walk-in showers, bath, 2 toilets, and shower
- Number of stories
- 2 stories
- Located at
- 4th floor
- Facilities
- Alarm installation, elevator, mechanical ventilation, and TV via cable
Energy
- Energy label
- Not required
- Heating
- Communal central heating and CH boiler
- Hot water
- CH boiler
Cadastral data
- AMSTERDAM U 11188
- Cadastral map
- Ownership situation
- Municipal long-term lease
- AMSTERDAM U 11188
- Cadastral map
- Ownership situation
- Municipal long-term lease
Exterior space
- Location
- In residential district
- Garden
- Sun terrace
- Balcony/roof terrace
- Roof terrace present
Parking
- Type of parking facilities
- Paid parking and resident's parking permits
VVE (Owners Association) checklist
- Registration with KvK
- Yes
- Annual meeting
- Yes
- Periodic contribution
- Yes (€ 541.70 per month)
- Reserve fund present
- Yes
- Maintenance plan
- Yes
- Building insurance
- Yes
Photos 26
© 2001-2025 funda

























