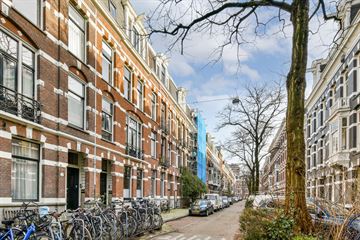
Description
Discover this spacious double upper house of 149m2 (GLA 160m2) located in a quiet street in the Den Texbuurt, right in the bustling heart of Amsterdam Center. This characterful building from the early 20th century, located on private land, offers an oasis of peace and comfort with a beautiful roof terrace of over 54 m2 and high-quality insulating glazing (HR++).
LAYOUT:
Upon entering the ground floor, the private entrance welcomes you, leading to a neat stairwell. On the second floor you are immediately greeted by a spacious hall, which provides access to the beautiful room and suite.
Second floor:
This enchanting space has front and back rooms with ceilings of no less than 3 meters high, complete with original stucco ceilings with graceful ornaments. Each room offers a unique atmosphere with an original mantelpiece with gas fireplace and patio doors to the sunny south-facing balcony and the refreshing north-facing balcony respectively. The sitting room at the front has an adjacent side room, currently used as a handy work space with built-in cupboards. The dining room at the rear flows seamlessly into the kitchen, which is accessible from the hall, as well as the guest toilet with fountain. The kitchen with kitchen island is fully equipped, such as a Quooker, 5-burner gas stove with large oven and a wine climate cabinet.
Third floor:
There are four comfortable bedrooms on the third floor. There are 2 bedrooms at the front and 2 at the rear and all can be reached from the hall. The bedrooms at the front both have fitted wardrobes. Through the hall there is also access to the modern, neat bathroom, complete with two sinks, bath, walk-in shower and toilet. All taps in the bathroom are built-in.
Roof terrace:
A fixed staircase and an electric skylight lead you to the extensive roof terrace, where you can enjoy the sun and panoramic views all day long. There are also water and electricity connections on the roof terrace.
Environment / Neighborhood:
This upstairs house is located in the Den Texbuurt, part of the Centrum district. You live in a quiet street without through traffic with all amenities within walking distance. Shops, entertainment venues, the Albert Cuyp market and the Sarphatipark on the one hand and the Utrechtsestraat and Rembrandtplein on the other, schools, childcare, playgrounds and fields and various public transport facilities. There is ample parking by car and you can easily reach the A-10 Ring Road via S112 (Wibautstraat).
VVE:
The VvE consists of 2 members. The service costs are €200 per month.
OWNERSHIP SITUATION:
The house is located on private land, so no leasehold.
PARTICULARITIES:
-Double upper house with 4 bedrooms;
-Area: approx. 149 m2;
-Built in the early 20th century;
-Own ground;
-Room and suite with, among other things, original fireplaces;
-Private entrance and roof terrace of over 54m2;
Central location near facilities and the center.
NOTARY AND DELIVERY:
The purchase deed must be drawn up by a notary in Amsterdam within 5 working days after verbal agreement. Delivery will take place after further consultation.
This information has been compiled by us with great care. Nevertheless, we accept no liability for any omissions, inaccuracies or other shortcomings, nor for the consequences thereof. All dimensions and surfaces provided are indicative only. The buyer must conduct thorough research into all aspects that are important to him or her. In the case of this home, the real estate agent acts as an advisor to the seller. We recommend that you engage an experienced real estate agent to guide you through the purchasing process. If you have specific wishes regarding the property, we advise you to inform your own purchasing agent in a timely manner and to have an independent investigation carried out. If you choose not to engage a professional representative, you will be deemed to have sufficient expertise to assess all relevant matters.
Bloomstone Real Estate specializes in purchasing and selling in the Greater Amsterdam region.
Features
Transfer of ownership
- Last asking price
- € 1,295,000 kosten koper
- Asking price per m²
- € 8,691
- Status
- Sold
Construction
- Type apartment
- Upstairs apartment (double upstairs apartment)
- Building type
- Resale property
- Construction period
- 1906-1930
- Specific
- Protected townscape or village view (permit needed for alterations)
- Type of roof
- Flat roof
Surface areas and volume
- Areas
- Living area
- 149 m²
- Exterior space attached to the building
- 54 m²
- Volume in cubic meters
- 532 m³
Layout
- Number of rooms
- 5 rooms (4 bedrooms)
- Number of bath rooms
- 1 bathroom and 1 separate toilet
- Bathroom facilities
- Double sink, walk-in shower, bath, and toilet
- Number of stories
- 2 stories
- Located at
- 2nd floor
- Facilities
- Air conditioning and mechanical ventilation
Energy
- Energy label
- Not available
- Insulation
- Roof insulation, triple glazed, double glazing, eco-building, partly double glazed, no cavity wall, mostly double glazed, energy efficient window, draft protection, insulated walls, floor insulation, completely insulated and secondary glazing
- Heating
- CH boiler
- Hot water
- CH boiler
- CH boiler
- In ownership
Cadastral data
- AMSTERDAM I 7022
- Cadastral map
- Ownership situation
- Full ownership
Exterior space
- Balcony/roof terrace
- Roof terrace present and balcony present
Parking
- Type of parking facilities
- Paid parking and resident's parking permits
VVE (Owners Association) checklist
- Registration with KvK
- No
- Annual meeting
- No
- Periodic contribution
- No
- Reserve fund present
- No
- Maintenance plan
- No
- Building insurance
- No
Photos 41
© 2001-2024 funda








































