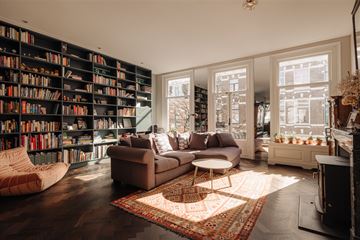
Description
DEN TEX 33 | Exquisitely designed duplex apartment spanning approximately 162 m², occupying the top three floors of a characterful city building. This residence boasts a spacious rooftop terrace of around 26 m². Luxuriously renovated in 2019, it features new bathrooms and a kitchen. The property offers a bright living room, open kitchen, and balconies at both the front and rear. On the upper floors, you'll find four bedrooms, one of which opens onto the terrace. Additionally, there are two bathrooms, a walk-in closet, and a custom-made utility closet with washer and dryer connections.
Experience the complete living experience on our website, where you can quickly and easily schedule a viewing online. Or download our magazine.
Tour
Enter from the street into the hallway with a guest toilet and wardrobe on the second floor. The living floor features a bright living room at the front with French doors opening onto a sunny balcony. The open kitchen is situated at the rear of the apartment and is equipped with luxurious built-in appliances. Double French doors from the dining area lead to the terrace.
The sleeping floor boasts three spacious bedrooms, a large walk-in closet on the landing, two bathrooms, and a separate toilet and laundry room. The main bathroom is equipped with a bathtub, shower, double sink, and toilet. The second bathroom features a walk-in shower and sink. The fourth bedroom/home office is located on the third floor, adjacent to the rooftop terrace.
The fourth floor offers a versatile space ideal for use as a workspace, studio, or terrace room. This room connects seamlessly to the rooftop terrace of approximately 26 m².
What the residents will miss
"Some highlights of the house are the bench in our kitchen, perfect for a morning coffee or a cozy chat while cooking, and the small balcony downstairs or the spacious rooftop terrace, ideal for a drink or dinner. We used the room upstairs, adjacent to the rooftop terrace, as a home office. It's an ideal space for working undisturbed."
Neighborhood
The apartment is situated in an area rich with a diverse array of specialty shops such as bakery Holtkamp and butcher De Leeuw, while Albert Heijn or the Albert Cuyp Market are within walking distance for daily groceries.
For delightful coffee, lunch, or dinner options, you're spoilt for choice, with numerous dining establishments located on Weteringschans, Vijzelgracht, and Utrechtsestraat, while the vibrant "De Pijp" neighborhood is just a short stroll away.
The apartment enjoys a prime location in the center of Amsterdam, with the entrance to the North-South metro line approximately 250 meters from the apartment.
Key features
• Approximately 162 m² of living space
• Balconies on the living floor, at both the front and rear
• South-facing rooftop terrace of approximately 26 m²
• Freehold property
• Energy label C
• HOA service costs €200 per month
• Renovated in 2019
• National heritage-protected cityscape**
This information has been compiled with due care. However, no liability is accepted on our part for any incompleteness, inaccuracy, or otherwise, or the consequences thereof. All dimensions and surfaces provided are indicative only. The Measurement Instruction is based on the NEN2580 standard. It is intended to apply a more consistent method of measuring for indicating the usable area. The Measurement Instruction does not completely preclude differences in measurement results due to, for example, differences in interpretation, rounding off, or limitations in the performance of the measurement.
Features
Transfer of ownership
- Last asking price
- € 1,650,000 kosten koper
- Asking price per m²
- € 10,185
- Status
- Sold
- VVE (Owners Association) contribution
- € 200.00 per month
Construction
- Type apartment
- Upstairs apartment (apartment)
- Building type
- Resale property
- Year of construction
- 1858
- Specific
- Protected townscape or village view (permit needed for alterations)
- Type of roof
- Combination roof covered with asphalt roofing and roof tiles
Surface areas and volume
- Areas
- Living area
- 162 m²
- Exterior space attached to the building
- 33 m²
- Volume in cubic meters
- 578 m³
Layout
- Number of rooms
- 5 rooms (4 bedrooms)
- Number of bath rooms
- 2 bathrooms and 2 separate toilets
- Bathroom facilities
- Double sink, 2 walk-in showers, bath, toilet, underfloor heating, and sink
- Number of stories
- 3 stories
- Located at
- 4th floor
- Facilities
- Mechanical ventilation, passive ventilation system, flue, and TV via cable
Energy
- Energy label
- Insulation
- Roof insulation and partly double glazed
- Heating
- CH boiler, fireplace and partial floor heating
- Hot water
- CH boiler
- CH boiler
- Remeha Calenta (2020)
Cadastral data
- AMSTERDAM I 9869
- Cadastral map
- Ownership situation
- Full ownership
Exterior space
- Location
- Alongside a quiet road, sheltered location, in centre and in residential district
- Garden
- Sun terrace
- Sun terrace
- 26 m² (5.10 metre deep and 5.10 metre wide)
- Garden location
- Located at the south
- Balcony/roof terrace
- Roof terrace present and balcony present
Parking
- Type of parking facilities
- Paid parking, parking garage and resident's parking permits
VVE (Owners Association) checklist
- Registration with KvK
- Yes
- Annual meeting
- Yes
- Periodic contribution
- Yes (€ 200.00 per month)
- Reserve fund present
- Yes
- Maintenance plan
- Yes
- Building insurance
- Yes
Photos 43
© 2001-2024 funda










































