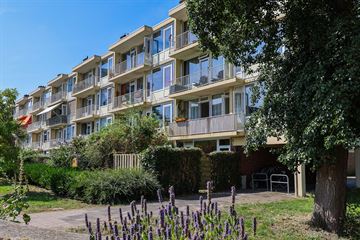
Description
Situated in an excellent location, ready-to-move-in 4-room (3 bedrooms) corner apartment with elevator and storage.
Request a viewing via Funda, Pararius or website GRIP.
Good and central residential location
This well-maintained apartment is located on the first floor of the apartment complex and has a beautiful and unobstructed view of greenery and water due to its favorable corner location.
The modern indoor shopping center Gelderlandplein is within walking distance with a wide range of shops and restaurants. The range is diverse, from specialty stores and fresh food stores to fashion stores and restaurants, including Marqt and Albert Heijn XL (open 7 days a week from 8:00 AM - 10:00 PM). The Gijsbrecht van Aemstel park is around the corner, the Amstelpark and the Amsterdamse Bos are also nearby.
This apartment is located in the green Amsterdam residential area Buitenveldert/Gelderlandpleinbuurt, on a quiet, dead-end street with a beautifully maintained park with water and lots of greenery behind the complex, near the Amsterdam Zuidas.
From the nearby train station Amsterdam RAI or Amsterdam Zuid, the historic city centre is easily accessible (11 minutes by train to Amsterdam Central Station) and Schiphol Airport can be reached by train in just 6 minutes. The main roads are also easily accessible via the A10 ring road.
Property description
Ground floor:
Communal closed entrance with doorbell/videophone, staircase and lift to gallery.
Apartment on the first floor:
Entrance hall with meter cupboard and access to the bright living room. Living room with open kitchen (approx. 9.68 x 3.49/2.29 m) and side window. From the living room there is access to the wide balcony that overlooks the garden behind the building. The balcony (approx. 1.21 x 5.12 m) is facing east.
The modern kitchen in a U-shape is equipped with a natural stone top, Smeg gas stove with oven, stainless steel extractor hood (circulation), refrigerator, freezer, combi oven and dishwasher.
From the living room there is access to a second hall that provides access to the 3 bedrooms, the bathroom and storage cupboard with central heating boiler. The 3 bedrooms have good dimensions (approx. 2.57 x 4.06, 2.00 x 4.06 and 2.57 x 3.97 m), built-in wardrobes and 2 rooms with access to the balcony. The modern and spacious bathroom (approx. 2.00 x 3.79 m) has a toilet, double washbasin, towel radiator and walk-in (rain) shower. The connection for the washing machine and dryer are also located in the bathroom.
The house has a private storage room (approx. 1.50 x 4.65 m) in the basement.
Good to know:
- Well maintained, ready to move into corner 4-room (3 bedrooms) apartment with
elevator.
- Year of construction 1962.
- Living area (in accordance with NEN 2580): approx. 78 m².
- Sunny balcony of approx. 6 m² with east orientation.
- Storage in basement approx. 7 m².
- Leasehold land perpetual (eeuwigdurend)*
*New leasehold agreement concluded, with favorable conditions such as switching
from continuous (voortdurende) to perpetual (eeuwigdurende) leasehold.
Land value: € 28,827.
Landowner municipality of Amsterdam.
Canon (ground lease) has been paid until 16-8-2053 and the perpetual (eeuwigdurende) period.
- Comfortable living without stairs.
- Plastic frames with double glazing and facade insulation.
- Energy label B.
- Largely equipped with laminate flooring.
- CV gas, combi boiler in ownership. Year of construction CV boiler 2020.
- Active VvE (Association of Owners) with a professional VvE administrator; VvE
Beheer Amsterdam.
Contribution VvE € 336.49 per month, including temporary increase for additional
reservation for (future) maintenance & sustainability.
- Parking on public roads.
Parking permits are available from the municipality of Amsterdam. A parking permit
for residents costs approx. € 55.07 per 6 months (2024). There is currently no waiting list for
the permit area Zuid 7.
- Great location near the Zuidas. All amenities in the immediate vicinity and within
walking distance of Amsterdam RAI and Zuid stations.
- The following clauses will be included in the purchase agreement: asbestos clause
and age/materials clause.
- Acceptance in consultation.
Features
Transfer of ownership
- Last asking price
- € 535,000 kosten koper
- Asking price per m²
- € 6,859
- Status
- Sold
- VVE (Owners Association) contribution
- € 336.49 per month
Construction
- Type apartment
- Galleried apartment (apartment)
- Building type
- Resale property
- Year of construction
- 1962
- Accessibility
- Accessible for people with a disability and accessible for the elderly
- Type of roof
- Flat roof
Surface areas and volume
- Areas
- Living area
- 78 m²
- Exterior space attached to the building
- 7 m²
- External storage space
- 7 m²
- Volume in cubic meters
- 230 m³
Layout
- Number of rooms
- 4 rooms (3 bedrooms)
- Number of bath rooms
- 1 bathroom
- Bathroom facilities
- Walk-in shower, toilet, and washstand
- Number of stories
- 1 story
- Located at
- 1st floor
- Facilities
- Elevator
Energy
- Energy label
- Insulation
- Double glazing and insulated walls
- Heating
- CH boiler
- Hot water
- CH boiler
- CH boiler
- CV combiketel (gas-fired combination boiler from 2020, in ownership)
Cadastral data
- AMSTERDAM AK 3672
- Cadastral map
- Ownership situation
- Long-term lease
Exterior space
- Location
- Alongside a quiet road, in residential district, open location and unobstructed view
- Balcony/roof terrace
- Balcony present
Storage space
- Shed / storage
- Built-in
Parking
- Type of parking facilities
- Paid parking, public parking and resident's parking permits
VVE (Owners Association) checklist
- Registration with KvK
- Yes
- Annual meeting
- Yes
- Periodic contribution
- Yes (€ 336.49 per month)
- Reserve fund present
- Yes
- Maintenance plan
- Yes
- Building insurance
- Yes
Photos 35
© 2001-2025 funda


































