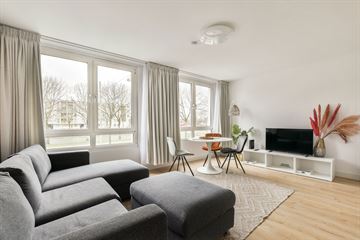
Description
We offer a luxurious and modern apartment with 3 bedrooms, the apartment has recently been completely renovated (2022) and has a luxurious kitchen and bathroom, underfloor heating and perpetual leasehold. The house is also located in a central location in the municipality of Amsterdam, with shops, sports facilities, nature and recreational areas just a stone's throw away.
In short, a fantastic apartment that you can move into straight away!
Environment and accessibility:
The location of the apartment is central to various amenities and facilities. In the vicinity there is the Nelson Mandela Park, IKEA, gyms, Hanos and Makro, Amsterdamse Poort shopping center for daily shopping, Woonboulevard Villa Arena, Pathé Arena cinema, Ziggo Dome and the Johan Cruijff Arena. In addition, the green and recreational area Ouderkerkerplas, various primary and secondary schools and the Academic Medical Center (AMC) are within an appropriate distance. The accessibility is excellent with various highways in the vicinity (A1, A2, A9 and A10). In terms of public transport, metro and train stations Bijlmer ArenA, Strandvliet and Duivendrecht and Venserpolder are in the immediate vicinity. By train you can reach Schiphol, Utrecht or Amsterdam Central Station in about 15 minutes
Layout:
Entrance, upon entering the apartment you enter the hall that gives access to all rooms. The house has a spacious living room at the front with an open kitchen with a luxurious kitchen unit with various built-in appliances such as dishwasher, refrigerator, freezer, oven, microwave and induction hob, 3 spacious bedrooms at the rear, 1 of which gives access to the balcony, bathroom with shower and sink. Separate toilet with fountain, the house also has an external storage room.
Salvage:
External storage room on the ground floor
Ground lease:
Bought off forever!
Particularities:
• Leasehold bought off perpetually;
• Turn key, ready to move into and renovated in 2022;
• Three bedrooms;
• Many sports and games options in the immediate area;
• Various parks in the immediate vicinity;
• Spacious balcony facing northwest;
• Spacious storage room on the ground floor;
• Near shopping center;
• Service costs €201 per month.
• Delivery can be done quickly.
Features
Transfer of ownership
- Last asking price
- € 360,000 kosten koper
- Asking price per m²
- € 5,000
- Status
- Sold
Construction
- Type apartment
- Apartment with shared street entrance (apartment)
- Building type
- Resale property
- Year of construction
- 1984
- Type of roof
- Flat roof
- Quality marks
- Energie Prestatie Advies
Surface areas and volume
- Areas
- Living area
- 72 m²
- Exterior space attached to the building
- 4 m²
- External storage space
- 4 m²
- Volume in cubic meters
- 252 m³
Layout
- Number of rooms
- 4 rooms (3 bedrooms)
- Number of bath rooms
- 1 bathroom and 1 separate toilet
- Bathroom facilities
- Shower and sink
- Number of stories
- 1 story
- Located at
- 1st floor
Energy
- Energy label
- Insulation
- Double glazing
- Heating
- CH boiler
- Hot water
- CH boiler
- CH boiler
- Combination boiler from 2022, in ownership
Cadastral data
- WEESPERKARSPEL A 1864
- Cadastral map
- Ownership situation
- Municipal ownership encumbered with long-term leaset
- Fees
- Bought off for eternity
Exterior space
- Location
- In residential district
- Balcony/roof terrace
- Balcony present
Storage space
- Shed / storage
- Storage box
Parking
- Type of parking facilities
- Public parking and resident's parking permits
VVE (Owners Association) checklist
- Registration with KvK
- Yes
- Annual meeting
- Yes
- Periodic contribution
- Yes
- Reserve fund present
- Yes
- Maintenance plan
- Yes
- Building insurance
- Yes
Photos 24
© 2001-2024 funda























