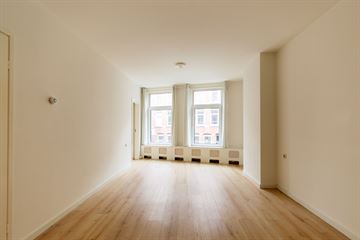
Description
Top appartement op superlocatie! Dit is de kans op een 3-kamer appartement (48 m²) met 2 slaapkamers midden in de Pijp, op de eerste verdieping.
Het appartement is rustig gelegen en op eigen grond.
In 2020 is de woning grotendeels opgefrist, oa is toen de vloer vervangen, is alles geschilderd, is er een nieuwe CV geplaatst, plus is aan de achterzijde het enkele glas vervangen voor dubbel glas. In 2024 is de keuken volledig vernieuwd en is het balkon vervangen.
Indeling:
Eerste verdieping: Entree, ruime woonkamer, keuken, hoofdslaapkamer aan de achterzijde met toegang tot het balkon. Badkamer aan de achterzijde met douche, wastafel, toilet en wasmachine-aansluiting. De tweede slaapkamer/werkkamer is gelegen naast de woonkamer aan de voorzijde. De meterkast bevindt zich separaat in de algemene opgang op de eerste etage.
De ligging:
De woning is fantastisch gelegen in Zuid in de populaire buurt de (Nieuwe) Pijp, om de hoek zijn de Ceintuurbaan, het Sarphatipark en de Ferdinand Bolstraat te vinden. Op loopafstand van de gezellige drukte van de Albert Cuyp markt, restaurants, winkels, cafes etc.
De bereikbaarheid met het openbaar vervoer (station Zuid, metro Noord/Zuidlijn, trams 3 en 17 en stadsbussen 15 en 18) is uitstekend en ook met de auto bent u via diverse uitvalswegen zo op de Ringweg A10, A9, A4, A2 en de internationale luchthaven Schiphol.
Bijzonderheden:
- Woonoppervlakte 48 m2;
- 2 slaapkamers;
- Eigen grond;
- Energielabel B!
- In 2024 zijn de keuken en het balkon volledig vernieuwd!
- Balkon op het oosten;
- Goede ligging nabij tram, uitvalswegen, scholen, parken, winkels, restaurants en cafes;
- € 93,- servicekosten per maand;
- Verkoper behoudt zich het recht van gunning voor.
_____________________________________________________________________________________
Top apartment on a super location! This is the opportunity for a 3-room apartment (48 m²) with 2 bedrooms in the middle of De Pijp, on the first floor.
The apartment is quietly located and on private land.
In 2020, the house was largely refreshed, including new floor, everything was painted, a new central heating system was installed, and the single glazing at the rear was replaced by double glazing. The kitchen and balcony are completely renewed in 2024.
Layout:
First floor: Entrance, spacious living room, kitchen, master bedroom at the rear with access to the balcony. Bathroom at the rear with shower, sink, toilet and washing machine connection. The second bedroom/office is located next to the living room at the front. The meter cupboard is located separately in the general entrance on the first floor.
Location:
The house is fantastically located in South in the popular neighborhood of the (Nieuwe) Pijp, around the corner you will find the Ceintuurbaan, the Sarphatipark and the Ferdinand Bolstraat. Within walking distance of the bustle of the Albert Cuyp market, restaurants, shops, cafes, etc.
The accessibility by public transport (South station, metro North/South line, trams 3 and 17 and city buses 15 and 18) is excellent and by car you can easily reach the Ringweg A10, A9, A4, A2 and the Schiphol international airport.
Particularities:
- Living area 48 m2;
- 2 bedrooms;
- Own ground;
- Energy label B!
- The kitchen and balcony are completely renewed in 2024!
- East-facing balcony;
- Good location near tram, arterial roads, schools, parks, shops, restaurants and cafes;
- € 93,- service costs per month;
- Seller reserves the right to award.
Features
Transfer of ownership
- Last asking price
- € 450,000 kosten koper
- Asking price per m²
- € 9,375
- Status
- Sold
- VVE (Owners Association) contribution
- € 93.00 per month
Construction
- Type apartment
- Mezzanine (apartment)
- Building type
- Resale property
- Year of construction
- 1905
- Specific
- Protected townscape or village view (permit needed for alterations) and with carpets and curtains
- Type of roof
- Combination roof covered with asphalt roofing
- Quality marks
- Energie Prestatie Advies
Surface areas and volume
- Areas
- Living area
- 48 m²
- Exterior space attached to the building
- 3 m²
- Volume in cubic meters
- 153 m³
Layout
- Number of rooms
- 3 rooms (2 bedrooms)
- Number of bath rooms
- 1 bathroom
- Bathroom facilities
- Shower, toilet, and sink
- Number of stories
- 1 story
- Located at
- 2nd floor
- Facilities
- TV via cable
Energy
- Energy label
- Insulation
- Double glazing and floor insulation
- Heating
- CH boiler
- Hot water
- CH boiler
- CH boiler
- Intergas HR (gas-fired combination boiler from 2020, in ownership)
Exterior space
- Location
- In centre and in residential district
- Balcony/roof terrace
- Balcony present
Parking
- Type of parking facilities
- Paid parking, public parking and resident's parking permits
VVE (Owners Association) checklist
- Registration with KvK
- Yes
- Annual meeting
- Yes
- Periodic contribution
- Yes (€ 93.00 per month)
- Reserve fund present
- Yes
- Maintenance plan
- No
- Building insurance
- Yes
Photos 17
© 2001-2024 funda
















