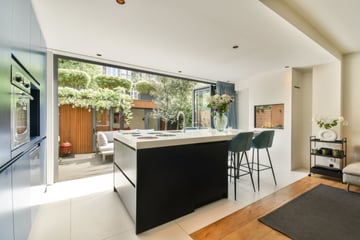
Description
Offered for sale in Amsterdam Zuid (Rivierenbuurt):
Beautiful (recently renovated) ground-floor apartment with spacious garden house, totalling 83 m2, located on Eemsstraat. The apartment has plenty of living space and features a total of two bedrooms, a luxurious bathroom and a sunny garden, facing east. The garden house is a wonderful addition to the property and has its own facilities such as a shower and toilet.
ENVIRONMENT:
Eemsstraat is located in the Rivierenbuurt, in the South district. The apartment is located in a beautiful wide street in a child-friendly neighbourhood with ample parking in front of the door. For all your daily shopping needs, you can go to Rijnstraat. In addition, the area offers sufficient entertainment and various cosy catering establishments such as; Cafe Remouillage, Music & Wine Bar De Nada and Bar Louis-Davids.
The apartment is conveniently located near the Albert Cuyp, Ferdinand Bolstraat, Maasstraat and Weesperzijde. There is also plenty of greenery in the neighbourhood. The Martin Luther Kingpark (known from the annual Parade), the Amstelpark and also swimming pool de Mirandabad are just around the corner.
The highway (ring road A10, A1, A2 and A9) is just a few minutes away. The apartment is also easy to reach by public transport and Amstel Station and RAI Station are just around the corner. In short, a beautiful apartment in a quiet neighbourhood and close to all the beautiful sights of Amsterdam.
GLOBAL LAYOUT:
This ground-floor flat features a private entrance on the street side. The centrally located hall provides access to all rooms of the apartment.
Spacious living room with luxurious open kitchen, cosy gas fireplace and French doors to the cosy garden with garden house. The luxurious open kitchen has a cooking island with PITT cooking (induction) and various built-in appliances (including a Quooker, dishwasher, oven, wine cooler and fridge-freezer).
Spacious bedroom located at the front of the apartment, which is equipped with beautiful custom-made built-in wardrobes and provides access to the bathroom which is equipped with a shower with rain-shower, towel radiator and washbasin. There is also a built-in shoe cupboard where the air conditioning is also neatly concealed. Separate toilet with hand basin in the hallway.
Finally, there is of course the lovely garden (approx. 32 m2) with a garden house. The garden house is fully insulated and has all necessary facilities. The space is multifunctional: as guest accommodation, office space or, for example, for a studying child. There is a walk-in shower, a toilet and sink on one side, with enough space on the other side for a large double bed and desk.
The entire apartment was completely renovated under architecture in 2020. Throughout the apartment you will find floor heating, luxury finishes and brilliant choice of materials including Philips Hue smart lighting.
PARKING:
Permit area is Zuid 4.2 Rivierenbuurt Zuid. This permit allows you to park in South 3 and South 4. There is currently a waiting period of one month. (Source: municipality of Amsterdam dated May 2024).
OWNERSHIP SITUATION:
The ground lease has been bought off in perpetual!
OWNERS' ASSOCIATION:
The "Association of Owners - Eemsstraat 19-29 Te Amsterdam." is a healthy and active VvE which is externally and professionally managed. The contribution currently amounts to EUR. 116.69 per month.
SPECIFICS:
- Luxury ground floor flat, with spacious garden house, of 83.3 m2 in total (NEN2580 report available);
- ground lease is perpetual;
- sunny garden (approx. 32 m2), facing east;
- garden house of approx 13 m2;
- the apartment is very well insulated;
- luxury kitchen with appliances;
- beautiful gas fireplace in the living room;
- delivery in consultation;
- subject to approval seller.
For more information about this apartment and/or to make an appointment for a viewing, please contact our office. Our staff will be happy to assist you.
This apartment is offered in accordance with article 7:17 paragraph 6 of the Civil Code. The specified features are only meant as an indication. Clause of age and NEN2580 clause apply to this object.
Features
Transfer of ownership
- Last asking price
- € 745,000 kosten koper
- Asking price per m²
- € 8,976
- Status
- Sold
- VVE (Owners Association) contribution
- € 116.69 per month
Construction
- Type apartment
- Ground-floor apartment (apartment)
- Building type
- Resale property
- Year of construction
- 1934
- Specific
- With carpets and curtains
- Type of roof
- Flat roof covered with asphalt roofing
- Quality marks
- Energie Prestatie Advies
Surface areas and volume
- Areas
- Living area
- 83 m²
- Exterior space attached to the building
- 16 m²
- Volume in cubic meters
- 303 m³
Layout
- Number of rooms
- 3 rooms (2 bedrooms)
- Number of bath rooms
- 2 bathrooms and 1 separate toilet
- Bathroom facilities
- Shower, toilet, 2 washstands, and walk-in shower
- Number of stories
- 1 story
- Located at
- Ground floor
- Facilities
- Mechanical ventilation, passive ventilation system, and flue
Energy
- Energy label
- Insulation
- Double glazing and completely insulated
- Heating
- CH boiler, gas heater and partial floor heating
- Hot water
- CH boiler
- CH boiler
- Nefit HR (gas-fired combination boiler from 2020, in ownership)
Cadastral data
- AMSTERDAM V 10357
- Cadastral map
- Ownership situation
- Long-term lease
- Fees
- Bought off for eternity
Exterior space
- Location
- Alongside a quiet road and in centre
- Garden
- Back garden
- Back garden
- 32 m² (6.00 metre deep and 5.30 metre wide)
- Garden location
- Located at the east
Parking
- Type of parking facilities
- Paid parking and resident's parking permits
VVE (Owners Association) checklist
- Registration with KvK
- Yes
- Annual meeting
- Yes
- Periodic contribution
- Yes (€ 116.69 per month)
- Reserve fund present
- No
- Maintenance plan
- Yes
- Building insurance
- Yes
Photos 39
© 2001-2025 funda






































