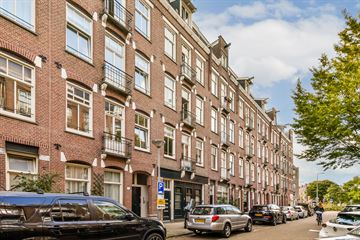
Description
A super cozy, energy efficient (A-label), bright and courteous two-bedroom apartment (of approx. 57 m²), with a possibility to create a second bedroom, with a lovely sunny balcony (approx. 6 m²) facing south and located on private land in one of the most beautiful streets of Amsterdam East. In addition, this apartment is the only one with a very convenient and spacious storage space on the first floor of 5m2. Ideally suited for several bicycles and other belongings.
The apartment exudes tranquility in the dynamic Amsterdam. A wonderful place to really come home.
The spacious and bright living room is perfect for relaxing or dining with company.
What makes this apartment special for you?
The newly installed modern kitchen with 4-burner stove, luxury stainless steel hood, fridge-freezer, combi oven/microwave and dishwasher all from the brand Bosch is adjacent to the sunny balcony.
There is also a washing machine connection.
A very spacious front bedroom with a charming French balcony gives access to the neat bathroom with bathtub, shower and sink for your daily pampering. With a few adjustments a second bedroom can be created. See the alternative floor plan.
After the entrance door on the first floor you will find the very handy storage room for possibly the bike or any other stuff that could use a good, safe and dry place.
Location:
This apartment is located on the second floor of a characteristic building in the popular Indische Buurt neighborhood. The term "Hip and Happening Oost" is already widely heard in Amsterdam and in the neighborhood.
Enjoy the tranquility of the street, while around the corner you can discover all the popular catering establishments of the East district within walking and biking distance. This neighborhood continues to grow in popularity, with fun stores and boutiques popping up like mushrooms.
For relaxation, good food, or a good cup of coffee, you don't have to look far. Brouwerij het IJ, Wilde Zwijnen, Le French Café, De Biertuin, Louie Louie, Bar Basquiat, Drovers Dog, Studio K, and of course Het Pompstation are just a small sample of the many cozy bars and restaurants in the neighborhood.
Artis is also just a stone's throw away.
Amenities:
Supermarkets, the Dappermarkt, Shopping Center Oostpoort and De Middenweg are all within walking distance. And if you want to exercise, you can visit the many gyms or the fine city parks, such as Oosterpark and Flevopark. In addition, two large swimming pools can be found nearby.
Accessibility:
The center of Amsterdam can be reached quickly by bicycle, and by car you are right on the A10 ring road with all its arterial roads. The Muiderpoort station, just a two-minute walk away, offers excellent connections to buses, streetcars and trains, allowing you to quickly explore the city or the country.
Owners' Association:
You are part of a committed, healthy and active owners' association, consisting of five members. With a solid financial basis and a thorough maintenance plan, you need not worry. The monthly service costs are € 100, - per month.
Details:
- Located on OWN GROUND, no ground lease obligation;
- Energy label A;
- Completely new kitchen!
- Convenient external storage room on the first floor;
- Living area 57m2; 2 rooms;
- Option to create second bedroom see alternate floor plan;
- Good complete bathroom;
- A cozy and hip neighborhood;
- Quiet, but in the middle of urban life;
- A very nice apartment in a quiet street;
- Wide sunny balcony facing south and a French balcony at the front;
- Equipped with a beautiful new floor;
- Monthly service charges of € 100, -.
- Delivery in consultation.
In short, this is your chance to enjoy the best that Amsterdam has to offer. Make this apartment your new home and experience the comfort and coziness of Amsterdam East at its best.
This information has been carefully compiled by us. However, no liability is accepted for any incompleteness, inaccuracy or otherwise, or the consequences thereof. All stated dimensions and surface areas are indicative and anyone is free to measure the property. The NVM conditions apply.
Features
Transfer of ownership
- Last asking price
- € 475,000 kosten koper
- Asking price per m²
- € 8,333
- Service charges
- € 100 per month
- Status
- Sold
- VVE (Owners Association) contribution
- € 100.00 per month
Construction
- Type apartment
- Upstairs apartment (apartment)
- Building type
- Resale property
- Year of construction
- 1905
- Specific
- With carpets and curtains
- Type of roof
- Flat roof covered with asphalt roofing
Surface areas and volume
- Areas
- Living area
- 57 m²
- Exterior space attached to the building
- 6 m²
- External storage space
- 5 m²
- Volume in cubic meters
- 196 m³
Layout
- Number of rooms
- 3 rooms (1 bedroom)
- Number of bath rooms
- 1 bathroom
- Bathroom facilities
- Bath, toilet, and sink
- Number of stories
- 1 story
- Located at
- 2nd floor
- Facilities
- Mechanical ventilation and TV via cable
Energy
- Energy label
- Insulation
- Double glazing
- Heating
- CH boiler
- Hot water
- CH boiler
- CH boiler
- Intergas (gas-fired combination boiler from 2011, in ownership)
Cadastral data
- AMSTERDAM S 9347
- Cadastral map
- Ownership situation
- Full ownership
Exterior space
- Location
- Alongside a quiet road and in residential district
- Balcony/roof terrace
- Balcony present
Storage space
- Shed / storage
- Built-in
Parking
- Type of parking facilities
- Paid parking and resident's parking permits
VVE (Owners Association) checklist
- Registration with KvK
- Yes
- Annual meeting
- Yes
- Periodic contribution
- Yes (€ 100.00 per month)
- Reserve fund present
- No
- Maintenance plan
- No
- Building insurance
- Yes
Photos 50
© 2001-2025 funda

















































