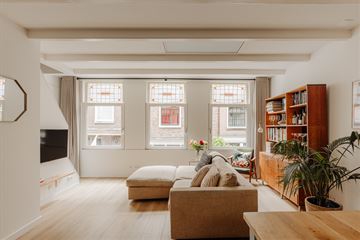
Description
Eerste Bloemdwarsstraat 23-A, Amsterdam
Very charming apartment of 87m² (NEN-measured) in a quiet street in the attractive Jordaan area, at the edge of the ring of canals. This well-appointed 3-room flat is located in a building dating from 1811 and is particularly attractive, recently renovated and is therefore in excellent condition.
Layout:
Entrance to the apartment on the first floor.
The living room is located at the front and is flooded with light due to the large windows. At the rear is the beautiful open kitchen. The kitchen is equipped with all modern built-in appliances.
On the second floor is the master bedroom. Adjacent to the bedroom is a modern bathroom with walk-in shower, bathtub and double washbasin. Also a separate toilet and a laundry room in the first floor hallway. On the second floor is the second bedroom. Through the bedroom, access to the spacious roof terrace. Also on this floor a bathroom fitted with a shower and sink.
Location:
The Eerste Bloemdwarsstraat is located in a quiet side street of the Rozengracht, in the middle of the Jordaan within walking distance of the Westertoren, the Anne Frank House, the Noordermarkt with its organic market, the Nine Streets and many restaurants and cafés. Close to the public transport hubs Marnixstraat (buses) and tram line. You can also reach Central Station with all possible public transport connections in five minutes by bike and by car you can reach the A10 motorway in 15 minutes.
Features:
- Living area: 87m² (NEN measured)
- Own ground
- Year built: 1811
- Entirely renovated.
- 2 bedrooms, two bathrooms
- Spacious roof terrace
- Property owners' association: 3 members
- Service costs: € 42,-
- Energy label: C
- Pleasant location in the Jordaan
- Parking by permit
- Delivery in consultation
This information has been carefully compiled by Engel & Völkers. No liability can be accepted by Engel & Völkers for the accuracy of the information provided, nor can any rights be derived from the information provided.
The measurement instruction is based on NEN2580. The object has been measured by a professional organization and any discrepancies in the given measurements cannot be charged to Engel & Völkers. The buyer has been the opportunity to take his own NEN 2580 measurement.
Features
Transfer of ownership
- Last asking price
- € 850,000 kosten koper
- Asking price per m²
- € 9,770
- Status
- Sold
- VVE (Owners Association) contribution
- € 42.00 per month
Construction
- Type apartment
- Upstairs apartment (apartment)
- Building type
- Resale property
- Year of construction
- Before 1906
- Type of roof
- Gable roof covered with roof tiles
Surface areas and volume
- Areas
- Living area
- 87 m²
- Other space inside the building
- 1 m²
- Volume in cubic meters
- 340 m³
Layout
- Number of rooms
- 3 rooms (2 bedrooms)
- Number of bath rooms
- 2 bathrooms and 1 separate toilet
- Bathroom facilities
- Double sink, walk-in shower, bath, shower, and sink
- Number of stories
- 2 stories
- Facilities
- Mechanical ventilation and TV via cable
Energy
- Energy label
- Insulation
- Roof insulation and double glazing
- Heating
- Electric heating
- Hot water
- Electrical boiler
Cadastral data
- AMSTERDAM L 9379
- Cadastral map
- Ownership situation
- Full ownership
Exterior space
- Location
- Alongside a quiet road, in centre and unobstructed view
- Garden
- Sun terrace
- Sun terrace
- 29 m² (4.82 metre deep and 6.04 metre wide)
- Balcony/roof terrace
- Roof terrace present
Parking
- Type of parking facilities
- Paid parking, public parking and resident's parking permits
VVE (Owners Association) checklist
- Registration with KvK
- Yes
- Annual meeting
- Yes
- Periodic contribution
- Yes (€ 42.00 per month)
- Reserve fund present
- Yes
- Maintenance plan
- Yes
- Building insurance
- Yes
Photos 32
© 2001-2025 funda































