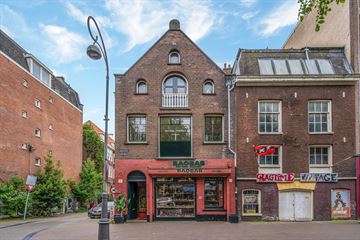
Description
TRANSFORMATION OBJECT AVAILABLE!
The flat right situated on Elandsgracht on the first floor is currently a commercial space, but has the possibility to be transformed into living space. The environmental permit regarding the conversion to living space has been issued pro forma by the Municipality of Amsterdam.
THE OBJECT
Elandsgracht 105 is a property built in ca. 1861. The property has a shared entrance on the left side of the property. It has a separate kitchen, a hall, toilet and a large open space at the front. Due to its corner location, there is plenty of light throughout the property and it can easily be divided as a spacious home. At the front, the space has views over Elandsgracht. Features of the flat are filled in based on the alternative floor plan which is included in the documentation so one can see how it could be realised next.
LOCATION
Elandsgracht is a filled-in canal between Prinsengracht and Singelgracht in the Jordaan neighbourhood and part of Grachtengordel West. Several residential houses, shops, cafés and restaurants can be found along Elandsgracht, so all amenities are within walking distance.
ACCESSIBILITY
Elandsgracht 105 -1 is easily accessible by car as well as by public transport. Several tram lines (lines 10, 13, 14 and 17) depart from Marnixstraat/Rozengracht. Amsterdam Central Station is also within walking distance.
PARKING
Parking is available in the street for a fee or by means of a parking permit.
DESTINATION
According to the zoning plan Westelijke Binnenstad, the object is zoned Centrum-3. The following uses apply:
- residential;
- offices;
- offices with counter function
- galleries;
- retail trade.
PROPERTY
Owned land.
OWNERS' ASSOCIATION
The property is part of a small owners' association, which consists of three flats and two owners. The future buyer of Elandsgracht 105-1 will be the third owner. The monthly contribution to the association will be approximately € 150,00.
PRICE INQUIRY
From € 625,000.00 k.k.
ENERGY LABEL
The property has an energy label C.
DELIVERY
In consultation.
PARTICULARS
-The environmental permit for use as a residence has been issued pro forma. This means that the municipality of Amsterdam has a number of requirements the property has to meet to make the permit final. Should you have any questions about this, please contact the office;
-characteristics of the flat are filled in based on the alternative floor plan which is included in the documentation so that one can see how it could be realised;
-as is, where is-, asbestos- and no self occupancy clauses are applicable;
-delivery in consultation.
Features
Transfer of ownership
- Last asking price
- € 625,000 kosten koper
- Asking price per m²
- € 7,440
- Status
- Sold
- VVE (Owners Association) contribution
- € 150.00 per month
Construction
- Type apartment
- Upstairs apartment (apartment)
- Building type
- Resale property
- Year of construction
- 1861
- Specific
- Protected townscape or village view (permit needed for alterations)
- Type of roof
- Gable roof covered with roof tiles
Surface areas and volume
- Areas
- Living area
- 84 m²
- Volume in cubic meters
- 279 m³
Layout
- Number of rooms
- 3 rooms (2 bedrooms)
- Number of bath rooms
- 1 bathroom and 1 separate toilet
- Bathroom facilities
- Shower, double sink, and toilet
- Number of stories
- 1 story
- Located at
- 2nd floor
- Facilities
- Passive ventilation system
Energy
- Energy label
- Insulation
- Secondary glazing
- Heating
- CH boiler
- Hot water
- Gas water heater
- CH boiler
- Intergas (gas-fired from 2009, in ownership)
Cadastral data
- AMSTERDAM E 9707
- Cadastral map
- Ownership situation
- Full ownership
Exterior space
- Location
- Alongside a quiet road and in centre
Parking
- Type of parking facilities
- Paid parking and resident's parking permits
VVE (Owners Association) checklist
- Registration with KvK
- No
- Annual meeting
- No
- Periodic contribution
- No
- Reserve fund present
- No
- Maintenance plan
- No
- Building insurance
- No
Photos 32
© 2001-2025 funda































