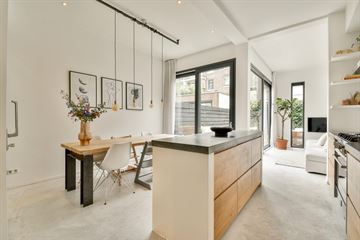
Description
“This property is listed by a MVA Certified Expat Broker”
High-quality finished ground floor apartment with sunny garden, two bedrooms, underfloor heating, energy label A in a fantastic location with everything within reach.
HIGHLIGHTS
* Fantastic location in old west near the Hallen;
* High ceilings of approximately 3.15m;
* Energy label A;
* Total living area of 71.6 m2, with an external storage area of 4.8 m2 BBMI measurement report available;
* Garden with ideal sunny west/southwest orientation;
* High-quality extension and renovation in 2018, where absolutely everything has been renewed, including a fully insulated concrete floor with underfloor heating;
* Leasehold bought off until mid-2056, then permanently 'fixed' under favorable conditions;
SURROUNDINGS
Discover this pearl in the heart of lively Amsterdam Oud-West! Here you'll find a mix of traditional charm and modern flair, with cozy cafés and boutiques alongside hip coffee bars and trendy eateries. Bellamyplein, nearby, has recently been refurbished and offers a great playground with swimming pool for summer refreshment. Everything you need, from convenience stores to organic supermarkets, is within walking distance, along with a wealth of delis and specialty shops. And the delights of De Hallen, with their cinema, library and eateries, are just around the corner, along with the vibrant Ten Kate market and the enchanting Jordaan. Plus, the famous Vondelpark is just steps away, ideal for relaxing walks. With excellent public transport connections and easy access to the A10 motorway, this location is perfectly accessible, allowing you to effortlessly enjoy all that Amsterdam has to offer.
LAYOUT
You enter the house from the street, where the first bedroom can be found at the front, followed by access to a luxurious bathroom. This bathroom is equipped with a custom-made sink, a free-standing bath and a walk-in shower. Immediately next to it is a second, more spacious bedroom with custom-made wardrobes. Thanks to the choice of a patio, natural daylight has been cleverly provided and a direct connection to the outside, a rarity in ground-floor apartments.
The living area is located at the rear of the house, with direct access to the garden. Here, the open kitchen with bar element forms the central point, perfect for relaxed dinners and social gatherings. A cozy TV corner has been created in the narrower part of the house, but there are also options to adjust the layout to your own wishes.
The backyard, complete with a practical wooden shed, is beautifully landscaped and enjoys a favorable sunny position. It is a wonderful place to end a spring day, enjoying a drink in the sun.
OWNERS ASSOCIATION
The house is part of an active, healthy VvE that is professionally managed by VvE management Amsterdam. There is a multi-year maintenance plan and the monthly service costs are EU 173.36 per month.
LEASEHOLD SITUATION
The house is located on leasehold land from the municipality of Amsterdam, the canon for the current period has been bought off for a long time until June 16, 2056. After that, sellers have already switched to perpetual leasehold, which is fixed at EU 1,106.35 and subject to inflation adjustment in accordance with the AB 2016.
In short, a charming apartment with modern amenities and a lovely garden near the Hallen and Old West. Getting curious? Please contact us for a private tour.
The sales information has been compiled with great care, but we cannot guarantee the accuracy of the content and therefore no rights can be derived from it. The content is purely informational and should not be regarded as an offer. Where content, surfaces or dimensions are mentioned, these should be regarded as indicative and as approximate dimensions. As a buyer, you must conduct your own research into matters that are important to you. In this context, we recommend that you engage your own NVM broker.
Features
Transfer of ownership
- Last asking price
- € 650,000 kosten koper
- Asking price per m²
- € 9,028
- Status
- Sold
- VVE (Owners Association) contribution
- € 173.00 per month
Construction
- Type apartment
- Ground-floor apartment (apartment)
- Building type
- Resale property
- Year of construction
- 1912
- Type of roof
- Flat roof covered with asphalt roofing
Surface areas and volume
- Areas
- Living area
- 72 m²
- Exterior space attached to the building
- 2 m²
- External storage space
- 4 m²
- Volume in cubic meters
- 300 m³
Layout
- Number of rooms
- 3 rooms (2 bedrooms)
- Number of bath rooms
- 1 bathroom and 1 separate toilet
- Bathroom facilities
- Shower, bath, underfloor heating, and washstand
- Number of stories
- 1 story
- Located at
- Ground floor
Energy
- Energy label
- Insulation
- Double glazing and floor insulation
- Heating
- CH boiler
- Hot water
- CH boiler
- CH boiler
- HR (gas-fired from 2018, in ownership)
Cadastral data
- AMSTERDAM Q 8963
- Cadastral map
- Ownership situation
- Municipal ownership encumbered with long-term leaset
- Fees
- Paid until 16-06-2056
Exterior space
- Location
- Alongside a quiet road and in residential district
- Garden
- Back garden
- Back garden
- 37 m² (7.80 metre deep and 4.70 metre wide)
- Garden location
- Located at the southwest
Storage space
- Shed / storage
- Detached wooden storage
Parking
- Type of parking facilities
- Paid parking and resident's parking permits
VVE (Owners Association) checklist
- Registration with KvK
- Yes
- Annual meeting
- Yes
- Periodic contribution
- Yes (€ 173.00 per month)
- Reserve fund present
- Yes
- Maintenance plan
- Yes
- Building insurance
- Yes
Photos 27
© 2001-2025 funda


























