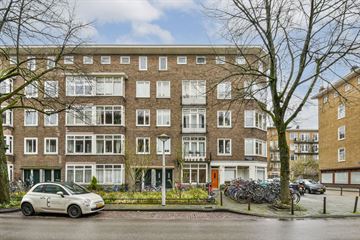
Description
ENGLISH TRANSLATION BELOW
Lichte benedenwoning voorzien van 2 ruime slaapkamers en een heerlijke tuin, gelegen in een geliefde en rustige straat midden in Bos en Lommer, om de hoek van het Erasmuspark.
De woning is in 2012 voorzien van een mooie uitbouw.
Indeling:
Eigen entree op de begane grond; hal; toegang naar woonkamer met open keuken doorlopend naar de uitbouw/serre met openslaande deuren naar een ruime tuin van ca. 46 m2 met schuur.
Een slaapkamer aan de achterzijde en een aan de voorzijde.
In het middenstuk van de woning treft u een werkruimte en een badkamer voorzien van ligbad en inloopdouche, betegeld met mozaiktegels . De uitbouw is voorzien van een vloerverwarming.
Omgeving:
De woning is gelegen in de wijk “Bos en Lommer”, nagenoeg grenzend aan de Baarsjes en om de hoek van het Erasmuspark en de weids opgezette speeltuin “Het Wachterliedplantsoen”.
De buurt zelf is de laatste jaren enorm aangepakt en daarmee zeer populair geworden. Zo hebben er diverse renovaties plaatsgevonden, zijn er nieuwe trendy (lunch-) cafeetjes en speciaalzaken gevestigd en is de buurt aanzienlijk verjongd. In de directe omgeving bevinden zich meerdere speeltuinen, scholen, kinderopvang en sportgelegenheden.
Een avondje uit in eigen buurt kan bij Podium Mozaïek. Iets verder gelegen vindt men de Ten Katemarkt met de hippe Food- en Filmhallen en natuurlijk het geweldige Westerpark.
Er is vanaf het appartement een zeer goede aansluiting naar Ringweg A-10 via de Admiraal de Ruijterweg of het Bos en Lommerplein. Het openbaar vervoer vindt u om de hoek (bus en tram), en station Sloterdijk is op fietsafstand.
De VvE “Esmoreitstraat 28-30” beslaat 8 leden en wordt professioneel beheerd. De servicekosten bedragen momenteel € 143,47 per maand.
Bijzonderheden
• Heerlijke tuin met berging (ca.47m2 groot);
• Houten kozijnen met dubbel glas;
• HR Combiketel uit 2012;
• Mechanische ventilatie;
• Gemeentelijke erfpacht afgekocht tot en met 2064;
• Gelegen in een rustig straatje in Oud-West om de hoek van het Erasmuspark
• Oplevering in overleg;
ENGLISH
Light ground floor apartment (approx. 72 m²) with 2 spacious bedrooms and a lovely spacious garden.
The house is located in a popular and quiet street in the middle of Bos en Lommer, around the corner of the Erasmuspark.
Layout:
Private entrance on the ground floor; hall; living room with an open kitchen, serre with doors that give access to the beautiful garden of approx. (46m2) with a wooden shed in the back.
Two bedrooms, workingspace and a bathroom with shower en bath.
Location:
The house is located in the "Bos en Lommer" district, almost adjacent to the Baarsjes and around the corner from the Erasmus Park and the spacious playground "Het Wachterliedplantsoen".
The neighborhood itself has been greatly renovated in recent years and has become very popular. For example, various renovations have taken place, new trendy (lunch) cafes and specialty shops have been established and the neighborhood has been considerably rejuvenated. In the immediate vicinity there are several playgrounds, schools, childcare and sports facilities.
A night out in your own neighborhood is possible at Podium Mozaïek. A little further away you will find the Ten Katemarkt with the trendy Food and Filmhallen and of course the great Westerpark.
From the apartment there is a very good connection to the A-10 ring road via the Admiraal de Ruijterweg or the Bos en Lommerplein. Public transport is around the corner (bus and tram), and Sloterdijk station is within cycling distance.
The VvE “Esmoreitstraat 28-30” consists of 8 members and is professionally managed. The service costs are currently € 143,47 per month.
PARTICULARITIES
• Nice garden with storage (approx. 46m2);
• Wooden frames with double glazing;
• HR Combi boiler from 2012;
• Mechanical ventilation;
• Municipal leasehold bought of until 2064;
• Located in a quiet street in Oud-West, around the corner from the Erasmus Park
• Delivery in consultation;
Features
Transfer of ownership
- Last asking price
- € 485,000 kosten koper
- Asking price per m²
- € 6,736
- Service charges
- € 143 per month
- Status
- Sold
- VVE (Owners Association) contribution
- € 143.47 per month
Construction
- Type apartment
- Ground-floor apartment (apartment)
- Building type
- Resale property
- Year of construction
- 1940
Surface areas and volume
- Areas
- Living area
- 72 m²
- External storage space
- 6 m²
- Volume in cubic meters
- 272 m³
Layout
- Number of rooms
- 3 rooms (2 bedrooms)
- Number of stories
- 3 stories
- Located at
- Ground floor
Energy
- Energy label
- Insulation
- Double glazing
- Heating
- CH boiler
- Hot water
- CH boiler
- CH boiler
- 2012, in ownership
Cadastral data
- SLOTEN C 10557
- Cadastral map
- Ownership situation
- Municipal long-term lease
- Fees
- Paid until 15-06-2064
Exterior space
- Location
- Alongside a quiet road and in residential district
- Garden
- Back garden
- Back garden
- 46 m² (7.80 metre deep and 5.91 metre wide)
VVE (Owners Association) checklist
- Registration with KvK
- Yes
- Annual meeting
- Yes
- Periodic contribution
- Yes (€ 143.47 per month)
- Reserve fund present
- Yes
- Maintenance plan
- Yes
- Building insurance
- Yes
Photos 23
© 2001-2025 funda






















