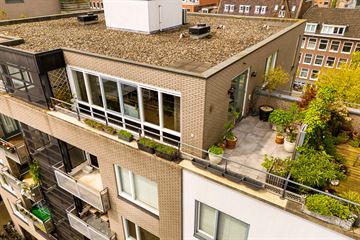
Description
High-quality renovated 3-room penthouse (top floor) with a large and sunny rooftop terrace directly accessible from the living room. This corner apartment has a beautiful unobstructed view, measures 77.8m², and was fully and luxuriously renovated in 2008. Due to the many windows, it is an exceptionally bright apartment.
Layout:
Through the secured central entrance, you reach the spacious elevator that takes you to the 5th floor. Only 2 apartments use this floor.
Entrance with guest toilet and sink, and an indoor storage room for the washing machine/dryer and the district heating unit. Adjacent to the spacious and very bright living room with French doors leading to the rooftop terrace. The living room is situated at a quiet city square. The luxurious open kitchen is equipped with various built-in Miele appliances, including a refrigerator, freezer, induction cooktop with recirculation hood, dishwasher, Quooker, Insinkerator, and two combi oven/microwaves. At the rear of the house, there are a large storage closet, bedroom/office, and a spacious master bedroom with custom-built wardrobes. This room has direct access to the luxurious bathroom, which features a double sink with built-in faucets, a second toilet, a walk-in shower, and a designer radiator.
The entire apartment has a beautiful parquet floor (engineered oak), plastered walls, and ceilings and is ready to move into.
Parking and Storage:
In the basement of the complex, there is a private storage room.
The property is offered with at least one parking space in the 24-hour guarded Markenhoven parking garage. The asking price for this is € 80,000 (buyer's costs). A second parking space is optionally available for an asking price of € 80,000 (buyer's costs) as well. Both the storage room and the parking spaces are accessible internally.
Owners' Association:
The VvE is professionally managed by NEWOMIJ, and the contribution is € 131.89 per month for the apartment and € 24 per parking space.
Location:
The location of the apartment is exceptionally central: within walking distance are the Waterlooplein, Rembrandtplein, various shops (including Albert Heijn) on the Jodenbreestraat, the Stopera, Carré Theater, Artis, Hortus Botanicus, Utrechtsestraat, and the lively Nieuwmarkt. With the IJ tunnel leading to the A10 nearby, the metro at Waterlooplein, and Amsterdam Central Station within a short distance, the apartment is very well accessible.
Asking price apartment: € 725,000 (buyer's costs)
Asking price per parking space: € 80,000 (buyer's costs)
Features:
- Great location in the city center;
- Area of 77.8m² (apartment) and 22.6m² (rooftop terrace), measured according to BBMI (NEN measurement report available);
- Penthouse;
- Ground lease is paid off until April 30, 2046; conversion to perpetual leasehold has already taken place;
- Rooftop terrace is equipped with water, electrical connection, and garden lighting;
- There is an air conditioning system throughout the apartment;
- The entire apartment is network wired;
- Modern complex with an elevator;
- Currently, one parking space is rented out at € 250 per month, cancelable monthly;
- Delivery in consultation;
- An agreement is only final once the purchase contract is signed;
- Purchase contract will be drawn up by a notary in Amsterdam.
"This information has been compiled by us with due care. However, no liability is accepted by us for any incompleteness, inaccuracy, or otherwise, nor for the consequences thereof. All specified sizes and surfaces are indicative. NVM conditions apply."
Features
Transfer of ownership
- Last asking price
- € 725,000 kosten koper
- Asking price per m²
- € 9,295
- Status
- Sold
- VVE (Owners Association) contribution
- € 131.89 per month
Construction
- Type apartment
- Penthouse (apartment)
- Building type
- Resale property
- Year of construction
- 1998
- Accessibility
- Accessible for people with a disability and accessible for the elderly
Surface areas and volume
- Areas
- Living area
- 78 m²
- Exterior space attached to the building
- 23 m²
- External storage space
- 4 m²
- Volume in cubic meters
- 246 m³
Layout
- Number of rooms
- 3 rooms (2 bedrooms)
- Number of bath rooms
- 1 separate toilet
- Number of stories
- 1 story
- Located at
- 5th floor
- Facilities
- Air conditioning, elevator, and mechanical ventilation
Energy
- Energy label
- Insulation
- Completely insulated
- Heating
- District heating
- Hot water
- District heating
Cadastral data
- AMSTERDAM P 3379
- Cadastral map
- Ownership situation
- Municipal ownership encumbered with long-term leaset
- Fees
- Paid until 30-04-2046
Exterior space
- Location
- In centre
- Balcony/roof terrace
- Roof terrace present
Storage space
- Shed / storage
- Storage box
- Facilities
- Electricity
Garage
- Type of garage
- Underground parking and parking place
Parking
- Type of parking facilities
- Paid parking, parking garage and resident's parking permits
VVE (Owners Association) checklist
- Registration with KvK
- Yes
- Annual meeting
- Yes
- Periodic contribution
- Yes (€ 131.89 per month)
- Reserve fund present
- Yes
- Maintenance plan
- Yes
- Building insurance
- Yes
Photos 37
© 2001-2025 funda




































