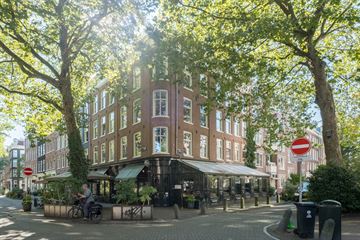
Description
Corner apartment on private land of 50 m2 located in the heart of the cozy and lively Pijp area. This apartment is located on the first floor of the building, which was completely renovated in 2012. It has a spacious living room with open kitchen and many windows due to its corner location. There is a bedroom with ensuite bathroom, separate toilet and built-in wardrobe space.
Description:
This apartment is located in a building that was completely renovated in 2012, including a new foundation and has an energy label A.
Communal entrance with staircase to the first floor. Entrance apartment, hall with access to all rooms. The living room is located on the corner of the building and has no fewer than 5 windows with unobstructed views over Frans Halsstraat and Saenredamstraat. Here is also the modern open kitchen with a 4-burner gas stove, extractor hood, dishwasher, combi oven and refrigerator with freezer. The spacious bedroom has an ensuite bathroom with walk-in shower and sink and a built-in wardrobe with washing machine connection. In the hall there is a separate toilet with a sink and another spacious built-in wardrobe.
Features and details:
- Corner apartment of 50 m2 on the 1st floor
- Building newly built in 2012 including new foundation
- Wooden floors
- Double glazed windows with wooden frames
- Energy label A
- Free hold, so no leasehold!
- Association of owners monthly service charges € 158,93
Location:
This apartment is located in De Oude Pijp on a quiet street around the corner from Stadhouderskade, Marie Heinekenplein and the well-known Albert Cuyp market. The Frans Hals neighbourhood is being reconstructed with less cars en more green. In addition to the daily market, De Pijp is of course also known for its many cozy restaurants, cafés and coffee shops and nice boutiques. There are too many to list here. And all this is a stone's throw away! For daily shopping there are various supermarkets to choose from and you can of course also visit the Albert Cuyp market. In addition, the city center, Leidseplein, Sarphatipark, Museumplein, Vondelpark and Utrechtsestraat are all within walking distance or can be reached within a few minutes by bike. But also with public transport you are in the right place: the De Pijp metro station of the Noord / Zuidlijn is a 3-minute walk away as well as the tram lines 3, 12 and 24.
Features
Transfer of ownership
- Last asking price
- € 450,000 kosten koper
- Asking price per m²
- € 9,000
- Status
- Sold
- VVE (Owners Association) contribution
- € 158.93 per month
Construction
- Type apartment
- Upstairs apartment (apartment)
- Building type
- Resale property
- Year of construction
- Before 1906
Surface areas and volume
- Areas
- Living area
- 50 m²
- Volume in cubic meters
- 164 m³
Layout
- Number of rooms
- 2 rooms (1 bedroom)
- Number of bath rooms
- 1 bathroom and 1 separate toilet
- Number of stories
- 1 story
- Located at
- 1st floor
Energy
- Energy label
- Insulation
- Double glazing and completely insulated
- Heating
- CH boiler
- Hot water
- CH boiler
- CH boiler
- Gas-fired combination boiler from 2012, in ownership
Cadastral data
- AMSTERDAM R 8037
- Cadastral map
- Ownership situation
- Full ownership
Parking
- Type of parking facilities
- Paid parking, public parking and resident's parking permits
VVE (Owners Association) checklist
- Registration with KvK
- Yes
- Annual meeting
- Yes
- Periodic contribution
- Yes (€ 158.93 per month)
- Reserve fund present
- Yes
- Maintenance plan
- Yes
- Building insurance
- Yes
Photos 40
© 2001-2024 funda







































