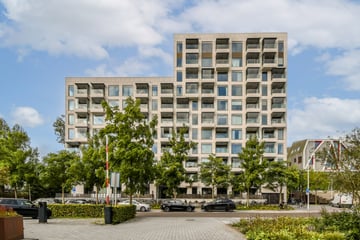
Description
In the residential complex 'De Fred', completed in 2018, which breathes luxury and warmth, we offer this FULLY FURNISHED 3 room apartment of 115 square meters for rent. The property is located on the 5th floor of the building and can of course be reached by elevator. The apartment is in an absolutely new condition, has been finished to a very high standard and furnished with design furniture. The tenant has the option to rent the parking space in the parking basement separately.
Location
De Fred is a modern and beautifully designed apartment complex consisting of three buildings, one of which was built on the banks of the Zuider Amstel Canal, overlooking the Stadionkade. For residents there is a beautifully landscaped courtyard with numerous cozy seating areas, pergolas and flowering plants.
The Olympic Stadium, shops for groceries, numerous restaurants, the Zuidas and the Amsterdamse Bos are all within walking distance. Public transport to the center of Amsterdam or out of the city can also be reached on foot. In short, De Fred offers you a quiet living environment at a high level with all amenities nearby.
Layout
From the street through the underpass, via the communal courtyard building C. A hall covered with red marble with elevator. Entrance, hall provides access to all rooms. On the cool and north side of the property are the two bedrooms, the smaller of which has a walk-in shower and connection for a sink. The spacious bathroom has a bath, built-in shower, double sink and a "Japanese toilet". The connection for the washing machine and dryer is located in the storage room. The beautiful pivot doors provide access to the spacious living room with open kitchen. The living room is extra bright because of the side window. The kitchen is equipped with the built-in appliances that one may expect from a very luxurious condo like this.
The balcony/terrace is located on the south. The house is fully equipped with underfloor heating and in the summer floor cooling with a beautiful Italian tiled floor.
Specifications:
- 2 bedroom apartment of 115 m2;
- Very luxurious appearance;
- Sun terrace facing south;
- Near the Amsterdam forest with numerous recreational opportunities;
- Public transport and the Zuidas within walking distance;
- Very solid and energy-efficient construction;
- Energy label A;
- Well working home owners association;
- Monthly service cost 206 euro;
- storage room in the basement;
- possibly a parking space in the parking basement for sale for 75,000 euros;
- Leasehold canon: 1,030 euros per year, end of current period 15 June 2065;
- Acceptance can be quick;
- non-residents clause applies.
This information was drafted with the utmost care. However, LION makelaars is not liable for any unintended omission or inaccuracy, etcetera nor any consequences related thereto. All measurements and sizes are indicative only.
The Measurement Code is based on NEN2580 standards. The Measurement Code is intended to ensure a more universal survey method for indicating total net internal area (usable floor area). The Measurement Code cannot fully preclude discrepancies between individual surveys, due to e.g. differences regarding interpretation, rounding and restrictions to conducting measurement surveys.
Features
Transfer of ownership
- Last asking price
- € 1,150,000 kosten koper
- Asking price per m²
- € 10,000
- Status
- Sold
- VVE (Owners Association) contribution
- € 206.00 per month
Construction
- Type apartment
- Apartment with shared street entrance (apartment)
- Building type
- Resale property
- Year of construction
- 2018
- Specific
- With carpets and curtains
- Type of roof
- Flat roof covered with asphalt roofing
Surface areas and volume
- Areas
- Living area
- 115 m²
- Exterior space attached to the building
- 10 m²
- External storage space
- 6 m²
- Volume in cubic meters
- 419 m³
Layout
- Number of rooms
- 3 rooms (2 bedrooms)
- Number of bath rooms
- 2 bathrooms and 1 separate toilet
- Bathroom facilities
- 2 walk-in showers, bidet, double sink, bath, and toilet
- Number of stories
- 1 story
- Located at
- 6th floor
- Facilities
- Balanced ventilation system, elevator, sliding door, and TV via cable
Energy
- Energy label
- Insulation
- Roof insulation, double glazing, energy efficient window and insulated walls
- Heating
- District heating and complete floor heating
- Hot water
- District heating
Cadastral data
- AMSTERDAM AB A296
- Cadastral map
- Ownership situation
- Ownership encumbered with long-term leaset (end date of long-term lease: 15-06-2065)
- Fees
- € 1,032.00 per year
Exterior space
- Location
- Alongside a quiet road and along waterway
- Balcony/roof terrace
- Balcony present
Storage space
- Shed / storage
- Storage box
- Facilities
- Electricity
Parking
- Type of parking facilities
- Paid parking and parking garage
VVE (Owners Association) checklist
- Registration with KvK
- Yes
- Annual meeting
- Yes
- Periodic contribution
- Yes (€ 206.00 per month)
- Reserve fund present
- Yes
- Maintenance plan
- Yes
- Building insurance
- No
Photos 29
© 2001-2025 funda




























