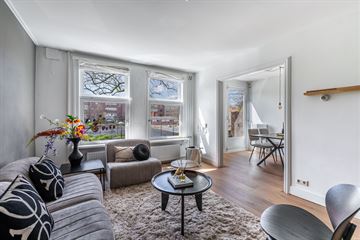
Description
PURE Living! Charming and ready-to-move-in three-room apartment with PERPETUALLY PAID-OFF LEASEHOLD in the Rivierenbuurt! This well-laid-out house has both a balcony at the front and at the rear, two bedrooms, a spacious and very bright living room, and practical attic storage. Gaaspstraat is a quiet street near numerous cozy restaurants, fine shops, and of course, the Amstel River. Intrigued? Quickly contact us to schedule a viewing!
LAYOUT
Through the shared staircase, you reach the first floor of the house. Via the entrance, you have direct access to the kitchen located at the rear of the house. The kitchen is equipped with a refrigerator, dishwasher, gas stove, and combination oven. The living room is located at the front and is a wonderfully bright space thanks to the large windows. There is ample space here for a cozy seating and dining area. From the dining area, you have access to the French balcony at the front, where you can enjoy a beautiful view over the square at the front and bask in the afternoon sun.
Both bedrooms are located at the quiet rear and provide access to the spacious balcony at the rear. Due to its eastern orientation, you can enjoy the morning sun here. The bathroom is equipped with a shower, sink, and toilet. The apartment also includes a spacious storage room on the fourth floor, ideal for extra storage space.
SURROUNDINGS AND ACCESSIBILITY
The apartment is located in the popular Rivierenbuurt in Amsterdam Zuid, in an excellent location to enjoy authentic Amsterdam life. Despite its central location and convenience, the neighborhood offers more space and tranquility than the bustling city center. The Amstel River is 300 meters from the door, and a variety of cafes, restaurants, shops, supermarkets, and fitness centers are all within walking distance. The Amsterdam Zuidas can be reached by bike in less than 15 minutes, and a large number of train, metro, and tram connections are within easy reach. The apartment also offers easy access to the A10 ring road and the picturesque escape of Amstel Park.
LEASEHOLD
The property is located on municipal leasehold land. Both the current period and the perpetual period have been bought out.
HOA
The Owners' Association is healthy, active, and professionally managed. There is a maintenance plan in place, and annual meetings are held. The HOA intends to make the properties more sustainable. The monthly service costs amount to €211.85.
SPECIFICS
50m2 (NEN measured);
PERPETUALLY PAID-OFF LEASEHOLD;
2 bedrooms at the rear;
Unobstructed view at the front overlooking a football field and playground;
Two balconies (one front and one rear);
Practical storage space in the attic;
Beautiful wooden floor in the house;
HOA service costs amount to €211.85;
Non-self-occupancy clause will be included in the purchase deed;
Delivery by mutual agreement.
Features
Transfer of ownership
- Last asking price
- € 475,000 kosten koper
- Asking price per m²
- € 9,500
- Status
- Sold
- VVE (Owners Association) contribution
- € 211.85 per month
Construction
- Type apartment
- Mezzanine (apartment)
- Building type
- Resale property
- Year of construction
- 1928
Surface areas and volume
- Areas
- Living area
- 50 m²
- Exterior space attached to the building
- 8 m²
- External storage space
- 9 m²
- Volume in cubic meters
- 171 m³
Layout
- Number of rooms
- 3 rooms (2 bedrooms)
- Number of bath rooms
- 1 bathroom
- Bathroom facilities
- Shower, toilet, and sink
- Number of stories
- 1 story
- Located at
- 1st floor
- Facilities
- French balcony and TV via cable
Energy
- Energy label
- Heating
- CH boiler
- Hot water
- CH boiler
Cadastral data
- AMSTERDAM V 12164
- Cadastral map
- Ownership situation
- Municipal ownership encumbered with long-term leaset
- Fees
- Bought off for eternity
Exterior space
- Location
- Alongside a quiet road, in residential district and unobstructed view
- Balcony/roof terrace
- Balcony present
Storage space
- Shed / storage
- Built-in
Parking
- Type of parking facilities
- Paid parking and resident's parking permits
VVE (Owners Association) checklist
- Registration with KvK
- Yes
- Annual meeting
- Yes
- Periodic contribution
- Yes (€ 211.85 per month)
- Reserve fund present
- Yes
- Maintenance plan
- Yes
- Building insurance
- Yes
Photos 27
© 2001-2024 funda


























