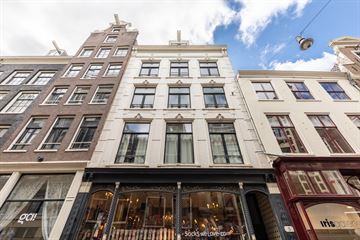
Description
Charming apartment for sale in the historic Gasthuismolensteeg 5-2, located in the heart of The Nine Streets in Amsterdam. This 52m2 apartment is located in a national monument from 1781 and has all the charm and elegance associated with such a building.
LOCATION
The location of this apartment is really fantastic. In the immediate vicinity you will find many cozy restaurants, cafes and shops. The Nine Streets are known for their authentic character and great atmosphere.
From here you can easily explore the rest of the city, with numerous attractions within walking distance.
The department store, The Bijenkorf is close by and the metro stop of the North/South line is just around the corner.
LAYOUT
The apartment is perfect as a pied-a-terre for those looking for a second home in the city. But it is also a fantastic choice for those who want to live here permanently.
The living room at the front is spacious and has large windows that provide plenty of natural light.
The separate kitchen is fully equipped. The quiet bedroom at the rear is nice and cozy and has a double bed.
The modern bathroom has a walk-in shower and a sink. The toilet is separate.
The apartment can be taken over fully furnished with all conceivable inventory, making it ready for use immediately.
It is easy to create a second bedroom with room for a closet, bed and desk at the front of the apartment (see option floorplan)
In short, this apartment is a fantastic investment for those who want to live in one of the most historic and charming neighborhoods of Amsterdam.
Make an appointment quickly for a viewing and discover for yourself the many possibilities this apartment has to offer.
PARTICULARITIES
- National monument
- Free hold , so no leasehold
- Living area: 52 m2 (NEN 2580)
- Separate kitchen
- Separate toilet
- Small Owners Association
- Contribution €200,- per month
- Age clause applies (Monument from 1781)
- Non-occupancy clause, meaning that the owners have not lived there and the apartment was rented out.
- If wanted, furniture and inventory can be taken over
- Possibility of creating a second bedroom
- Delivery can be immediately
This information has been compiled by us with the necessary care. On our part, however, no liability is accepted for any incompleteness, inaccuracy or otherwise, or the consequences thereof. All specified sizes and surfaces are indicative. Buyer has his own duty to investigate all matters that are important to him or her. The estate agent is an advisor to the seller regarding this property. We advise you to hire an expert (NVM) broker who will guide you through the purchasing process. If you have specific wishes regarding the house, we advise you to make this known to your purchasing broker in good time and to have them investigated independently. If you do not engage an expert representative, you consider yourself to be expert enough by law to be able to oversee all matters of interest. The NVM conditions apply.
Features
Transfer of ownership
- Last asking price
- € 435,000 kosten koper
- Asking price per m²
- € 8,365
- Status
- Sold
- VVE (Owners Association) contribution
- € 200.00 per month
Construction
- Type apartment
- Upstairs apartment (apartment)
- Building type
- Resale property
- Year of construction
- 1781
- Specific
- Protected townscape or village view (permit needed for alterations), with carpets and curtains and listed building (national monument)
Surface areas and volume
- Areas
- Living area
- 52 m²
- Volume in cubic meters
- 164 m³
Layout
- Number of rooms
- 3 rooms (2 bedrooms)
- Number of bath rooms
- 1 bathroom and 1 separate toilet
- Bathroom facilities
- Shower, walk-in shower, sink, and washstand
- Number of stories
- 1 story
- Located at
- 2nd floor
- Facilities
- Passive ventilation system
Energy
- Energy label
- Not required
- Heating
- CH boiler
- Hot water
- CH boiler
- CH boiler
- In ownership
Cadastral data
- AMSTERDAM E 9327
- Cadastral map
- Ownership situation
- Full ownership
Exterior space
- Location
- In centre
Parking
- Type of parking facilities
- Paid parking and resident's parking permits
VVE (Owners Association) checklist
- Registration with KvK
- Yes
- Annual meeting
- Yes
- Periodic contribution
- Yes (€ 200.00 per month)
- Reserve fund present
- Yes
- Maintenance plan
- No
- Building insurance
- Yes
Photos 32
© 2001-2025 funda































