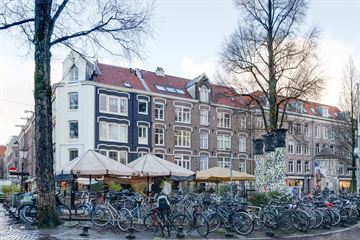
Description
Unique opportunity! Would you like to live in one of the most beautiful and nicest places in Amsterdam, right in the vibrant heart of De Pijp, then we have this lovely three-room flat for sale! The flat is located on the Gerard Douplein on private ground
Layout
Via the shared staircase, you enter on the second floor. The hall where you can enter the living room on the left gives access to all rooms. The spacious living room has two windows overlooking the square. What immediately stands out is the beautiful finish throughout the flat. The luxurious open kitchen is equipped with various built-in appliances and there is a beautiful oak floor throughout the apartment. The bedrooms, located at the rear, are both large enough for a king-size bed and closet space. Finally, the bathroom: it has a walk-in shower, washbasin and toilet.
Location
The flat is in a great location in the bustling heart of De Pijp. It is full of restaurants, shops and cosy cafés. The well-known Albert Cuyp market is just around the corner and within walking distance are the Sarphatipark, Museumplein and Leidseplein, among others.
Accessibility:
The North-South line has a stop around the corner, which puts you at Central Station, Station Zuid or in the city centre in 5 minutes. You can also use tram 4, 12 and 3 which take you to different parts of Amsterdam. The A10, A2 and A1 motorways take you straight out of the city. The Albert Cuyp car park under "de Boerenwetering" and De Heineken Garage are located around the corner from the apartment and are intended for permit holders and visitors. A permit can be requested from the City of Amsterdam. At the moment, the waiting time is 8 months.
Details:
- built in 1875;
- Situated on own ground;
- service costs € 172 per month
- Living area (GO) of 50,6m². Measurement report available.
- energy label C
- Municipal protected townscape;
- Notary of choice for the buyer, an Amsterdam-based notary (The contract of sale will be drawn up according to the model of the Ring Amsterdam); ;
- protected cityscape;
- delivery is in consultation. But can quickly
This information has been compiled by us with due care. However, no liability is accepted for any incompleteness, inaccuracy or otherwise, or the consequences thereof. All dimensions and surface areas stated are indicative only. The buyer has his or her own obligation to investigate all matters of interest. With regard to this property, the estate agent is advisor to the seller. We advise you to use an expert (VBO) estate agent to guide you through the purchase process. If you have specific wishes regarding the property, we advise you to make these known to your buying agent in good time and to do your own research into these wishes. If you do not engage an expert representative, by law you consider yourself expert enough to be able to oversee all matters of importance. The VBO conditions apply.
Features
Transfer of ownership
- Last asking price
- € 495,000 kosten koper
- Asking price per m²
- € 9,706
- Status
- Sold
- VVE (Owners Association) contribution
- € 172.00 per month
Construction
- Type apartment
- Mezzanine (apartment)
- Building type
- Resale property
- Year of construction
- 1875
- Specific
- Protected townscape or village view (permit needed for alterations)
- Type of roof
- Gable roof covered with asphalt roofing and roof tiles
- Quality marks
- Energie Prestatie Advies
Surface areas and volume
- Areas
- Living area
- 51 m²
- Volume in cubic meters
- 156 m³
Layout
- Number of rooms
- 3 rooms (2 bedrooms)
- Number of bath rooms
- 1 bathroom
- Bathroom facilities
- Shower, toilet, and sink
- Number of stories
- 1 story
- Located at
- 2nd floor
- Facilities
- TV via cable
Energy
- Energy label
- Insulation
- Double glazing
- Heating
- CH boiler
- Hot water
- CH boiler
- CH boiler
- Gas-fired, in ownership
Cadastral data
- AMSTERDAM R 6106
- Cadastral map
- Ownership situation
- Full ownership
Exterior space
- Location
- In centre
Parking
- Type of parking facilities
- Paid parking, public parking and resident's parking permits
VVE (Owners Association) checklist
- Registration with KvK
- Yes
- Annual meeting
- Yes
- Periodic contribution
- Yes (€ 172.00 per month)
- Reserve fund present
- Yes
- Maintenance plan
- Yes
- Building insurance
- Yes
Photos 30
© 2001-2025 funda





























