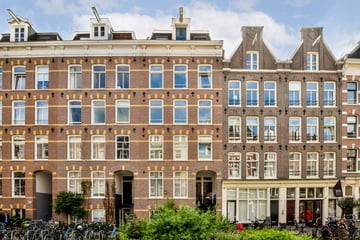
Description
*ENGLISH VERSION*
Former rental home of 36 m², located in an attractive location and on private land in the bustling Pijp around the corner from the Ruysdaelkade. By moving the kitchen or creating a separate room in the living room, 1 or 2 bedrooms can easily be created. De Pijp is a very recognizable neighborhood in Amsterdam due to its typical 19th century architecture. This neighborhood is known for its many cozy restaurants and cafes.
LAYOUT
Communal entrance, apartment entrance on second floor. Kitchen, bathroom with toilet, shower and sink accessible via the hall. Currently living/bedroom at the rear of the building.
LOCATION
The apartment is located in the attractive and popular part of Amsterdam: De Pijp. The building is located at the Frans Halsstraat, a stone's throw from the Ferdinand Bolstraat, Albert Cuyp, the Heineken Experience and the Museumplein. Besides the well-known Albert Cuyp market, the neighborhood is richly surrounded by exotic shops, creative and artisanal businesses and of course numerous cozy cafés and restaurants. The street itself is car-free (loading/unloading only) and has various green areas. Public transport is located in the immediate vicinity, with the North/South line within walking distance. Various arterial roads can also be accessed directly. Finally, you can relax in the nearby Sarphatipark or the Vondelpark, a little further away.
PARTICULARITIES
-Renovated in 2024;
-See alternative floor plans for one or two bedrooms;
-Property will be sold 'as is';
-Living area approx. 36 m² (NEN 2580);
-Own ground (Freehold);
-VvE contribution: approx. €xx per month;
-Acceptance in consultation;
-The following clauses will be included in the deed of sale:
Non-self-occupation, old age and asbestos clause
-Permanent project notary, Buma Algera notary.
Features
Transfer of ownership
- Last asking price
- € 350,000 kosten koper
- Asking price per m²
- € 9,722
- Status
- Sold
- VVE (Owners Association) contribution
- € 80.09 per month
Construction
- Type apartment
- Upstairs apartment (apartment)
- Building type
- Resale property
- Year of construction
- 1885
Surface areas and volume
- Areas
- Living area
- 36 m²
- Volume in cubic meters
- 117 m³
Layout
- Number of rooms
- 2 rooms (1 bedroom)
- Number of bath rooms
- 1 bathroom
- Bathroom facilities
- Walk-in shower, toilet, and sink
- Number of stories
- 1 story
- Located at
- 3rd floor
- Facilities
- Mechanical ventilation and passive ventilation system
Energy
- Energy label
- Heating
- CH boiler
- Hot water
- CH boiler
- CH boiler
- Gas-fired, in ownership
Cadastral data
- AMSTERDAM R 8393
- Cadastral map
- Ownership situation
- Full ownership
Parking
- Type of parking facilities
- Paid parking, public parking and resident's parking permits
VVE (Owners Association) checklist
- Registration with KvK
- Yes
- Annual meeting
- Yes
- Periodic contribution
- Yes (€ 80.09 per month)
- Reserve fund present
- Yes
- Maintenance plan
- No
- Building insurance
- Yes
Photos 31
© 2001-2025 funda






























