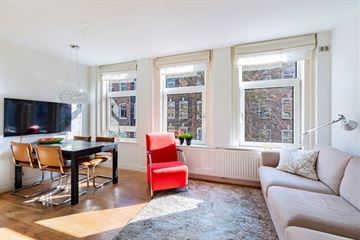
Description
PURE* LIVING!
This beautiful apartment, with a good layout and plenty of natural light, boasts a fantastic location in De Pijp. The apartment has a living area of 32 m2 and features a spacious bedroom with a lovely balcony at the rear. Additionally, the apartment is situated on freehold land, so there's no leasehold to pay here! Intrigued? Contact us quickly to arrange a viewing.
LAYOUT
Through the communal staircase, you enter the living room via the front door. The living room features large windows overlooking the charming Gerard Doustraat. The open kitchen is equipped with a 4-burner gas stove, extractor hood, fridge-freezer and combination oven. There's a connection for a dishwasher. Opposite the kitchen, you'll find the bathroom, complete with a walk-in shower, washbasin and toilet. There's also a storage cupboard with a connection for the washing machine. The spacious bedroom at the rear has access to the balcony overlooking the courtyard.
AREA AND ACCESSIBILITY
De Pijp is a lively and youthful neighborhood with attractive architecture. There are numerous cozy cafes and restaurants. Sarphatipark is just around the corner. The Museumplein and Vondelpark are also easily accessible on foot. De Pijp is well-served by public transport, with the metro (North-South line) and tram just a few minutes' walk away. Furthermore, the A10, A2, and A1 motorways can be reached by car in a short time. The Albert Cuyp parking garage under "de Boerenwetering" and the Heineken Garage are located just around the corner from the apartment and are intended for permit holders and visitors.
OWNERSHIP INFORMATION
The property is located on freehold land.
FEATURES
- Living area of 32 m2 (NEN measured);
- Located in the heart of De Pijp;
- Situated on freehold land;
- Spacious balcony;
- Modern bathroom;
- Furniture can be taken over by agreement;
- Energy label C;
- Healthy and active Owners Association (VvE);
- Service costs €134,-;
- Delivery by mutual agreement.
Features
Transfer of ownership
- Last asking price
- € 320,000 kosten koper
- Asking price per m²
- € 10,000
- Status
- Sold
- VVE (Owners Association) contribution
- € 135.00 per month
Construction
- Type apartment
- Upstairs apartment (apartment)
- Building type
- Resale property
- Year of construction
- 1875
- Type of roof
- Gable roof
Surface areas and volume
- Areas
- Living area
- 32 m²
- Exterior space attached to the building
- 4 m²
- Volume in cubic meters
- 110 m³
Layout
- Number of rooms
- 2 rooms (1 bedroom)
- Number of bath rooms
- 1 bathroom
- Bathroom facilities
- Shower, walk-in shower, toilet, and sink
- Number of stories
- 1 story
- Located at
- 2nd floor
- Facilities
- Mechanical ventilation, passive ventilation system, and TV via cable
Energy
- Energy label
- Insulation
- Double glazing
- Heating
- CH boiler
- Hot water
- CH boiler
- CH boiler
- HR-107 ketel (gas-fired combination boiler, in ownership)
Cadastral data
- AMSTERDAM R 7568A
- Cadastral map
- Ownership situation
- Full ownership
Exterior space
- Location
- In residential district
- Balcony/roof terrace
- Balcony present
Parking
- Type of parking facilities
- Paid parking and resident's parking permits
VVE (Owners Association) checklist
- Registration with KvK
- Yes
- Annual meeting
- Yes
- Periodic contribution
- Yes (€ 135.00 per month)
- Reserve fund present
- Yes
- Maintenance plan
- Yes
- Building insurance
- Yes
Photos 19
© 2001-2025 funda


















