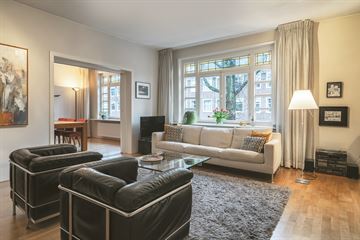
Description
Gerrit van der Veenstraat 120-2&3, 1077ER Amsterdam
In the popular Apollobuurt in Amsterdam Zuid, we offer this particularly spacious upper house (approx. 206m²) with its own entrance. This authentic upper house features five bedrooms, two bathrooms, and a spacious roof terrace (approx. 50m²) where you can enjoy the sun all day long.
In terms of accessibility: both Beethovenstraat and Cornelis Schuytstraat are within walking distance. Public transport is easily accessible, with various tram and bus stops nearby and Zuid WTC station close by. The property is easily accessible by car via the A10 ring. Parking is available directly in front of the door, and currently, two parking permits are issued without waiting time.
Layout:
A charming stone exterior staircase leads to the porch on the first floor. Through the private front door, you enter the apartment on the first floor and take the stairs to the second floor.
Upon reaching the landing, you'll find a cloakroom. From there, you enter the hallway, which provides access to all rooms. The wonderfully bright living room at the front is nicely divided into a seating area and a dining area. At the rear is the spacious kitchen, equipped with all necessary built-in appliances. From the kitchen, there is access to the balcony that stretches across the entire width of the apartment. Three spacious bedrooms are also located on this side, each with access to the balcony. The bathroom, with shower, sink, and toilet, is centrally located.
A spacious staircase leads to the third floor.
On the landing, there is access to a first room with plenty of built-in closets and direct access to the roof terrace. The large bedroom is accessible via the spacious intermediate room, which can serve as a second living room or can easily be converted into an additional bedroom. The large bedroom has a shower and washbasin. Additionally, this floor has a toilet. Through the conservatory, there is access to the spacious terrace where you can enjoy the sun all day long.
Finally, there is access to a storage room in the attic from the bedroom via a loft ladder.
Gerrit van der Veenstraat:
Gerrit Jan van der Veen (1902-1944), resistance fighter, by profession a sculptor. (Source: City Atlas Amsterdam).
Details:
Apartment right, 206m² (NEN report available)
Over 11 meters wide at the front
Particularly spacious roof terrace (approx. 50m²)
Municipal leasehold: Surrendered until 31-01-2052
Perpetual period is pegged at €5531.85 per year (annual indexation)
Private entrance from the first floor
Active Owners Association, professionally managed by Delair Real Estate Management
Multi-year maintenance plan available
Service costs: €156.36 per month
Delivery in consultation
Parking via permit system, 2 permits available immediately
This information has been compiled by us with the necessary care. However, no liability is accepted on our part for any incompleteness, inaccuracy, or otherwise, or the consequences thereof. All dimensions and areas provided are indicative. The buyer has his own obligation to investigate all matters that are important to him or her. With regard to this property, the broker is the seller's advisor.
Features
Transfer of ownership
- Last asking price
- € 1,475,000 kosten koper
- Asking price per m²
- € 7,160
- Service charges
- € 156 per month
- Status
- Sold
- VVE (Owners Association) contribution
- € 156.36 per month
Construction
- Type apartment
- Upstairs apartment (double upstairs apartment)
- Building type
- Resale property
- Year of construction
- 1928
- Specific
- Protected townscape or village view (permit needed for alterations)
- Type of roof
- Gable roof covered with roof tiles
Surface areas and volume
- Areas
- Living area
- 206 m²
- Other space inside the building
- 5 m²
- Exterior space attached to the building
- 63 m²
- Volume in cubic meters
- 809 m³
Layout
- Number of rooms
- 8 rooms (5 bedrooms)
- Number of bath rooms
- 2 bathrooms and 1 separate toilet
- Bathroom facilities
- 2 showers, toilet, and 2 sinks
- Number of stories
- 2 stories
- Located at
- 3rd floor
- Facilities
- TV via cable
Energy
- Energy label
- Insulation
- Partly double glazed
- Heating
- CH boiler
- Hot water
- CH boiler
- CH boiler
- HR Remeha (gas-fired combination boiler from 2021, in ownership)
Cadastral data
- AMSTERDAM Z 2311
- Cadastral map
- Ownership situation
- Municipal ownership encumbered with long-term leaset
- Fees
- Paid until 31-01-2052
Exterior space
- Location
- Alongside a quiet road and in residential district
- Garden
- Sun terrace
- Sun terrace
- 50 m² (10.00 metre deep and 5.00 metre wide)
- Garden location
- Located at the north
- Balcony/roof terrace
- Roof terrace present and balcony present
Parking
- Type of parking facilities
- Paid parking and resident's parking permits
VVE (Owners Association) checklist
- Registration with KvK
- Yes
- Annual meeting
- Yes
- Periodic contribution
- Yes (€ 156.36 per month)
- Reserve fund present
- Yes
- Maintenance plan
- Yes
- Building insurance
- Yes
Photos 68
© 2001-2024 funda



































































