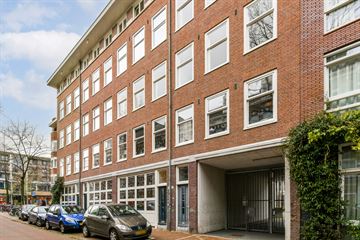
Description
In the popular Frederik Hendrik neighborhood, near the Jordaan and the Westerpark, we offer this charming one-bedroom apartment with a balcony on the second floor!
LAYOUT
Accessible via the communal staircase, the apartment is located on the second floor. The living room with three large windows is at the front and has enough space for a sitting area and a dining section. The open kitchen is equipped with a combination oven/microwave, a refrigerator, a gas stove, and a dishwasher. Through French doors, you can reach the spacious bedroom at the rear. The delightful balcony facing northwest is also accessible from here. The bathroom is next to the bedroom and is equipped with a walk-in shower, toilet, double sink, and a washing machine connection.
LOCATION
Gillis van Ledenberchstraat is a quiet street in the sought-after Frederik Hendrik neighborhood, a short distance from the Westerpark and the Jordaan. There are many nice restaurants in the area, such as Morgan & Mees, Coffee and Juices, and Two Chefs Foodbar. The cozy Hugo de Grootplein has shops for daily groceries and a large supermarket. The Jordaan is also within walking distance with many shops and restaurants. Public transportation is excellent, with bus and tram connections around the corner. Both Central Station and Sloterdijk Station are quickly accessible. The A10 ring road is also a short distance away.
DETAILS
-58 M2
-NEN-2580 measurement report available
-Energy label C
-Leasehold applies, the current lease period runs until 31-12-2057
-Ground lease, 25-yearly ground rent adjustment; €870.78 per year
-Heated by central heating
-VvE (Owners Association) contribution €100.00 per month
Street Name:
Gilles van Leedenberch (circa 1550 – The Hague, September 28, 1618) was a council pensionary of the States of Utrecht. He was a close ally of Johan van Oldenbarnevelt.
This non-binding sales information has been compiled with the greatest care by our office on the basis of the information provided to us by the seller. Therefore, we cannot provide any guarantees, nor can we in any way accept any liability for these data. We have had the NEN 2580 measurement report drawn up by an external party and therefore we cannot provide any guarantees or accept any liability for these data.Lees minder
Features
Transfer of ownership
- Last asking price
- € 475,000 kosten koper
- Asking price per m²
- € 8,190
- Status
- Sold
- VVE (Owners Association) contribution
- € 100.00 per month
Construction
- Type apartment
- Mezzanine (apartment)
- Building type
- Resale property
- Year of construction
- 1934
- Type of roof
- Flat roof covered with asphalt roofing
- Quality marks
- Energie Prestatie Advies
Surface areas and volume
- Areas
- Living area
- 58 m²
- Exterior space attached to the building
- 6 m²
- Volume in cubic meters
- 192 m³
Layout
- Number of rooms
- 2 rooms (1 bedroom)
- Number of bath rooms
- 1 bathroom
- Bathroom facilities
- Walk-in shower and toilet
- Number of stories
- 1 story
- Located at
- 2nd floor
- Facilities
- Passive ventilation system
Energy
- Energy label
- Heating
- CH boiler
- Hot water
- CH boiler
- CH boiler
- HT 107-Ketel (gas-fired)
Exterior space
- Location
- Alongside a quiet road and in centre
- Balcony/roof terrace
- Balcony present
Parking
- Type of parking facilities
- Paid parking and resident's parking permits
VVE (Owners Association) checklist
- Registration with KvK
- Yes
- Annual meeting
- Yes
- Periodic contribution
- Yes (€ 100.00 per month)
- Reserve fund present
- Yes
- Maintenance plan
- No
- Building insurance
- Yes
Photos 24
© 2001-2024 funda























